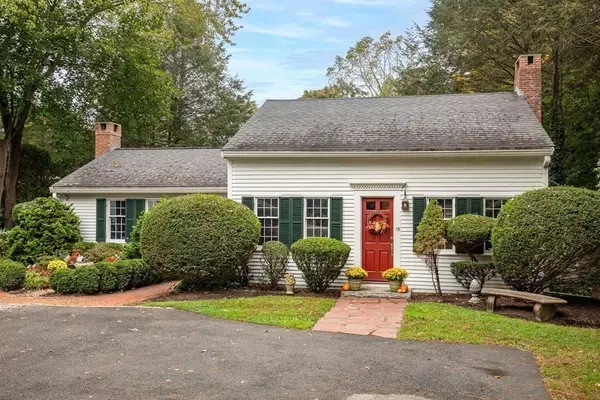For more information regarding the value of a property, please contact us for a free consultation.
15 Rolfes Lane Newbury, MA 01951
Want to know what your home might be worth? Contact us for a FREE valuation!

Our team is ready to help you sell your home for the highest possible price ASAP
Key Details
Sold Price $1,200,000
Property Type Single Family Home
Sub Type Single Family Residence
Listing Status Sold
Purchase Type For Sale
Square Footage 2,442 sqft
Price per Sqft $491
MLS Listing ID 73172326
Sold Date 01/16/24
Style Cape
Bedrooms 3
Full Baths 2
Half Baths 1
HOA Y/N false
Year Built 1963
Annual Tax Amount $6,919
Tax Year 2023
Lot Size 0.500 Acres
Acres 0.5
Property Description
Picture Perfect Property! This exquisite expanded Cape style home sited on one of the most desirable streets in Newbury, a short distance to the Upper Green, Merrimack River & Plum Island Refuge which offers all the charm and character of yesteryear with amenities you can appreciate. Once inside, you will immediately notice the attention to detail with wonderful moldings, built-ins, hardwood floors and oversized windows. An open floorplan provides a generous family room with wood burning fireplace for welcoming guests, formal living & dining rooms, den and an eat-in kitchen at the heart of the home. There is a bedroom suite with full bath, soaking tub and walk-in closet on the main level, while two additional bedrooms share the second full bath upstairs. Step outside to a private entertaining area with brick patio overlooking the stunning landscaped grounds. Carriage house/garage with walk up second floor. Located close to downtown Newburyport & rail trails. Shown by appt. only!
Location
State MA
County Essex
Area Upper Green
Zoning AR4
Direction Water Street or High Road to Rolfes Lane
Rooms
Family Room Flooring - Hardwood
Basement Full, Bulkhead
Primary Bedroom Level First
Dining Room Flooring - Hardwood
Kitchen Flooring - Hardwood, Countertops - Stone/Granite/Solid, Breakfast Bar / Nook
Interior
Interior Features Den
Heating Baseboard, Oil
Cooling None
Flooring Wood, Tile, Flooring - Hardwood
Fireplaces Number 2
Fireplaces Type Family Room, Living Room
Appliance Range, Dishwasher, Refrigerator, Washer, Dryer, Utility Connections for Gas Range
Laundry Flooring - Stone/Ceramic Tile, First Floor
Exterior
Exterior Feature Patio
Garage Spaces 2.0
Utilities Available for Gas Range
Waterfront Description Beach Front,Ocean,River,1 to 2 Mile To Beach
Roof Type Shingle
Total Parking Spaces 4
Garage Yes
Building
Foundation Stone
Sewer Private Sewer
Water Public
Others
Senior Community false
Read Less
Bought with Willis and Smith Group • Keller Williams Realty Evolution
GET MORE INFORMATION



