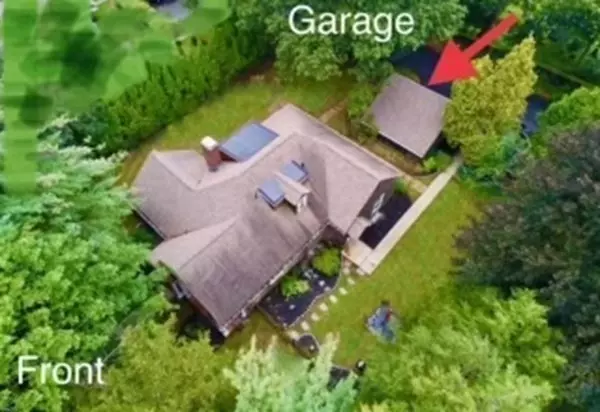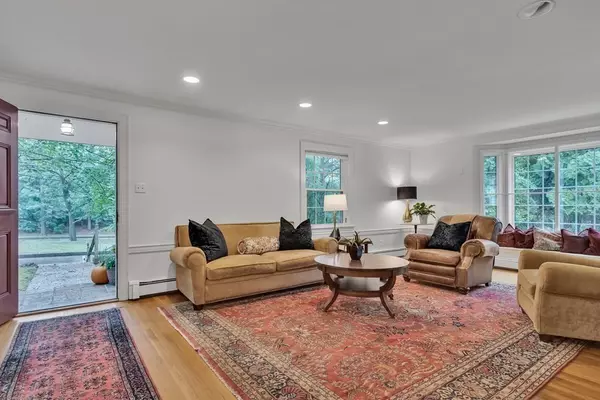For more information regarding the value of a property, please contact us for a free consultation.
891 Vfw Pkwy Boston, MA 02132
Want to know what your home might be worth? Contact us for a FREE valuation!

Our team is ready to help you sell your home for the highest possible price ASAP
Key Details
Sold Price $730,000
Property Type Single Family Home
Sub Type Single Family Residence
Listing Status Sold
Purchase Type For Sale
Square Footage 1,258 sqft
Price per Sqft $580
MLS Listing ID 73155958
Sold Date 12/25/23
Style Bungalow
Bedrooms 4
Full Baths 1
Half Baths 1
HOA Y/N false
Year Built 1940
Annual Tax Amount $5,858
Tax Year 2023
Lot Size 9,147 Sqft
Acres 0.21
Property Description
MOTIVATED SELLER! Beautiful property inside and out! Situated near the Chestnut Hill line, this very large 8,900 sq ft lot offers privacy and beauty. A true charmer with high ceilings, first floor living, and a semi-finished basement. This spacious bungalow showcases a well-designed layout: the 1st floor living features a kitchen, dining room, three bedrooms, 1 bath, and a large family room with a premium gas fireplace. Natural light fills the home with its newer windows. Unique 2nd floor has a half bathroom, and a bedroom with 2 very large unfinished dormers (potential to expand). Fenced yard, detached 2 car garage. Boasting crown moldings, solid wood doors, and hardwood flooring throughout. Home expansion potential to roughly 3,800 sq ft. OR rezoning might pave the way for a possible two-condo conversion. Enjoy proximity to a 16-minute drive to Longwood medical hospital.
Location
State MA
County Suffolk
Area West Roxbury
Zoning R1
Direction From Baker Street, Drive onto the one-way at Brook Farm Road. Park BEHIND property at 891 garage.
Rooms
Basement Full, Partially Finished, Walk-Out Access, Interior Entry, Bulkhead, Sump Pump, Concrete
Kitchen Countertops - Upgraded
Interior
Heating Forced Air
Cooling Window Unit(s)
Flooring Hardwood
Fireplaces Number 1
Fireplaces Type Living Room
Appliance Range, Dishwasher, Disposal, Microwave, Countertop Range, Refrigerator, Washer, Dryer, Utility Connections for Electric Range, Utility Connections for Electric Dryer
Laundry Washer Hookup
Exterior
Exterior Feature Porch
Garage Spaces 2.0
Fence Fenced/Enclosed
Community Features Public Transportation, Walk/Jog Trails, Medical Facility
Utilities Available for Electric Range, for Electric Dryer, Washer Hookup
Total Parking Spaces 4
Garage Yes
Building
Foundation Concrete Perimeter
Sewer Public Sewer
Water Public
Schools
Elementary Schools Beethoven
Others
Senior Community false
Read Less
Bought with Gloria Conviser • Keller Williams Realty
GET MORE INFORMATION




