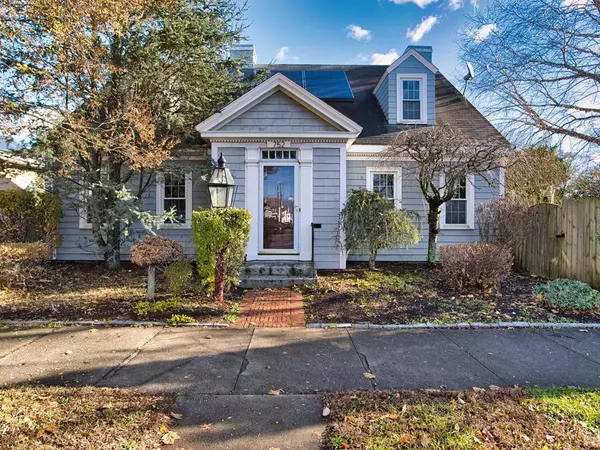For more information regarding the value of a property, please contact us for a free consultation.
752 Rockdale Ave New Bedford, MA 02740
Want to know what your home might be worth? Contact us for a FREE valuation!

Our team is ready to help you sell your home for the highest possible price ASAP
Key Details
Sold Price $508,000
Property Type Single Family Home
Sub Type Single Family Residence
Listing Status Sold
Purchase Type For Sale
Square Footage 2,602 sqft
Price per Sqft $195
Subdivision Buttonwood Park
MLS Listing ID 73183007
Sold Date 01/11/24
Style Cape
Bedrooms 3
Full Baths 1
Half Baths 2
HOA Y/N false
Year Built 1934
Annual Tax Amount $7,006
Tax Year 2023
Lot Size 9,147 Sqft
Acres 0.21
Property Description
This home is full of character & amazing amenities. Not only is it across the street from Buttonwood Park but the lot itself is .21 acres & is fully fenced with a gate that also encloses the driveway.There is a basketball hoop, a 2 car garage that opens to the large private driveway & mature trees and bushes that surround this property. A large patio and deck with pergola allow for phenomenal indoor-outdoor living opportunities. Inside you are welcomed by over 2600 sq ft that includes 3 br, 1 full bath, 2 half baths, two living spaces, a large dining room that seats atleast 10 people, laundry room & pantry off the kitchen, along with walk up attic access, full unfinished basement & an elevator. There are fabulous custom built ins as well as beautiful moulding and trim details throughout the home.You have easy access to the train station & highway that make any commute possible & you are just around the corner from St. Lukes Hospital.Open House Sat Dec 2 10-12 & Sun Dec 3 1-3pm
Location
State MA
County Bristol
Zoning RA
Direction It is across the street from Buttonwood Park. Driveway is on Francis St.
Rooms
Family Room Flooring - Hardwood
Basement Unfinished
Primary Bedroom Level Second
Dining Room Closet/Cabinets - Custom Built, Flooring - Hardwood, Exterior Access
Kitchen Flooring - Stone/Ceramic Tile, Pantry, Cable Hookup, Wine Chiller, Peninsula
Interior
Interior Features Sitting Room
Heating Forced Air, Natural Gas
Cooling Central Air
Flooring Flooring - Hardwood
Fireplaces Number 3
Fireplaces Type Living Room, Master Bedroom
Laundry First Floor
Exterior
Exterior Feature Deck - Composite, Patio, Hot Tub/Spa, Fenced Yard
Garage Spaces 2.0
Fence Fenced/Enclosed, Fenced
Community Features Public Transportation, Shopping, Park, Walk/Jog Trails, Medical Facility, Laundromat, Highway Access, House of Worship, Private School, Public School, T-Station
Waterfront Description Beach Front,1 to 2 Mile To Beach
Roof Type Shingle
Total Parking Spaces 4
Garage Yes
Building
Foundation Stone
Sewer Public Sewer
Water Public
Architectural Style Cape
Others
Senior Community false
Read Less
Bought with Sarah Maurer • Residential Properties Ltd.
GET MORE INFORMATION



