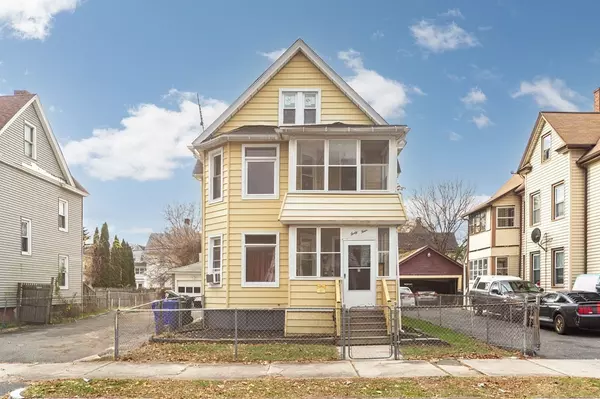For more information regarding the value of a property, please contact us for a free consultation.
44 Revere St Springfield, MA 01108
Want to know what your home might be worth? Contact us for a FREE valuation!

Our team is ready to help you sell your home for the highest possible price ASAP
Key Details
Sold Price $319,000
Property Type Multi-Family
Sub Type 2 Family - 2 Units Up/Down
Listing Status Sold
Purchase Type For Sale
Square Footage 2,076 sqft
Price per Sqft $153
MLS Listing ID 73181729
Sold Date 01/05/24
Bedrooms 6
Full Baths 2
Year Built 1899
Annual Tax Amount $2,546
Tax Year 2023
Lot Size 4,791 Sqft
Acres 0.11
Property Description
Welcome to your next investment property. This two family home is conveniently located in the Forest Park section of Springfield. First floor unit is occupied on a month to month basis with a rental income of $950 monthly. Second floor unit is vacant and has been fully renovated. The second floor features a renovated kitchen and bathroom with subway tiling, new countertops, appliances, with fresh paint and flooring throughout the unit. Newly built side porches and stairs. Each unit has 3 bedrooms, however they can be occupied as 2 bedroom units with a dining room if preferred. Lots of off street parking with a two car garage. New garage doors will be installed before closing. This home also features new windows, enclosed front porches, with large attic space that can be converted into extra living space. Because there is one unit vacant, this property can be owner occupied or rented for rental income purposes. Near parks, many schools, and many shopping amenities with highway access
Location
State MA
County Hampden
Area Forest Park
Zoning R2
Direction From Orange St to Revere St. From Allen St to Revere St.
Rooms
Basement Full
Interior
Interior Features Unit 1 Rooms(Living Room, Dining Room, Kitchen), Unit 2 Rooms(Living Room, Dining Room, Kitchen)
Heating Unit 1(Forced Air, Oil), Unit 2(Forced Air, Gas)
Cooling Unit 1(None), Unit 2(None)
Flooring Wood, Laminate
Appliance Unit 1(Range, Refrigerator), Unit 2(Range, Refrigerator), Utility Connections for Gas Range, Utility Connections for Electric Range, Utility Connections for Electric Dryer
Laundry Washer Hookup
Exterior
Exterior Feature Porch, Porch - Enclosed
Garage Spaces 2.0
Community Features Public Transportation, Shopping, Park, Walk/Jog Trails, Highway Access, House of Worship, Public School
Utilities Available for Gas Range, for Electric Range, for Electric Dryer, Washer Hookup
Roof Type Shingle
Total Parking Spaces 6
Garage Yes
Building
Lot Description Zero Lot Line
Story 3
Foundation Brick/Mortar
Sewer Public Sewer
Water Public
Schools
Elementary Schools Kensington Ave
Middle Schools Forest Park
High Schools Commerce High
Others
Senior Community false
Read Less
Bought with Ana Vargas • Gallagher Real Estate
GET MORE INFORMATION



