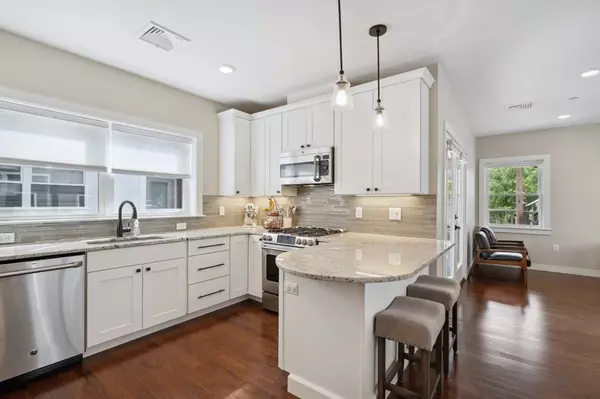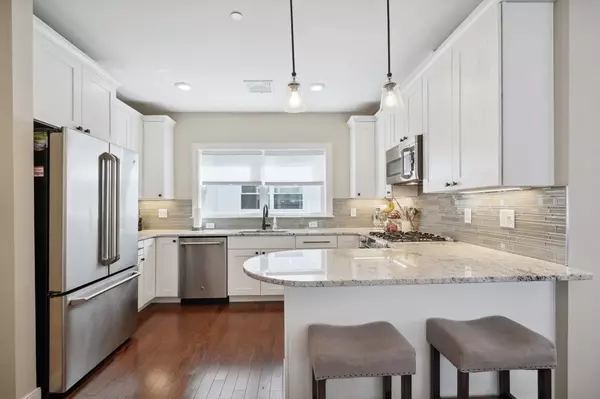For more information regarding the value of a property, please contact us for a free consultation.
97 Brookley Rd #2 Boston, MA 02130
Want to know what your home might be worth? Contact us for a FREE valuation!

Our team is ready to help you sell your home for the highest possible price ASAP
Key Details
Sold Price $735,000
Property Type Condo
Sub Type Condominium
Listing Status Sold
Purchase Type For Sale
Square Footage 1,153 sqft
Price per Sqft $637
MLS Listing ID 73166440
Sold Date 01/05/24
Bedrooms 3
Full Baths 2
HOA Fees $150
HOA Y/N true
Year Built 2016
Annual Tax Amount $3,989
Tax Year 2023
Property Description
NEWER CONSTRUCTION 3 BED, 2 BATH CONDO WITH A/C & PARKING! This bright, sunny and stunning 2016 unit features modern amenities and conveniences, including an open concept, two private decks, recessed lighting & ample closet space throughout, and in-unit washer/dryer. Large kitchen features white shaker-style cabinetry, quartz counters w/ peninsula and seating, SS appliances, under-cabinet lighting, gas stove and glass backsplash open to oversized dining room and living room with access to large side and rear decks. Full hall bath with tiled tub/shower and three generous bedrooms, including primary suite with private deck, custom closets and beautiful bathroom with double vanity and glass-enclosed, tiled shower. Laminate flooring and high ceilings throughout unit. Well maintained, pet-friendly, fully owner-occupied association. Close to Green Street "T" Orange Line, Forest Hills, Arboreteum, SW Corridor Bike Path, bus lines, shops, restaurants & more- nothing to do but move in!
Location
State MA
County Suffolk
Area Jamaica Plain
Zoning CD
Direction Washington St. to Brookley Rd.
Rooms
Basement N
Primary Bedroom Level Second
Dining Room Flooring - Laminate
Kitchen Flooring - Laminate, Dining Area, Pantry, Countertops - Stone/Granite/Solid, Kitchen Island, Recessed Lighting, Gas Stove, Lighting - Pendant
Interior
Heating Forced Air
Cooling Central Air
Flooring Laminate
Appliance Range, Refrigerator, Washer, Dryer, Utility Connections for Gas Range
Laundry Second Floor
Exterior
Exterior Feature Deck - Composite
Community Features Public Transportation, Shopping, Park, Walk/Jog Trails, Golf, Medical Facility, Laundromat, Bike Path, Conservation Area, House of Worship, Private School, Public School, T-Station
Utilities Available for Gas Range
Roof Type Rubber
Total Parking Spaces 1
Garage No
Building
Story 1
Sewer Public Sewer
Water Public
Schools
Elementary Schools Bps
Middle Schools Bps
High Schools Bps
Others
Pets Allowed Yes
Senior Community false
Read Less
Bought with Matt Bless • Conway - West Roxbury
GET MORE INFORMATION



