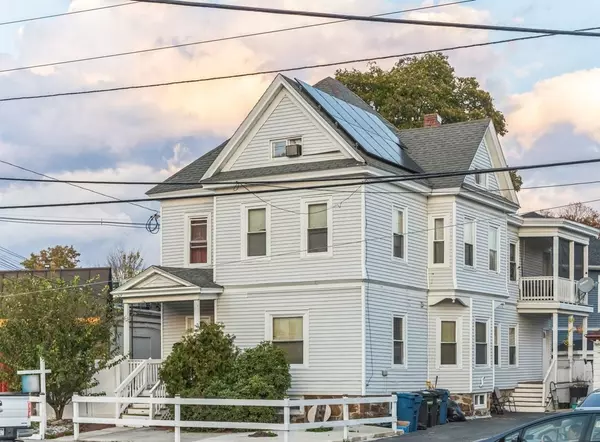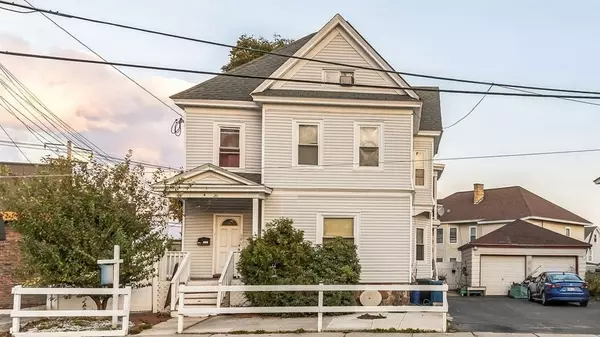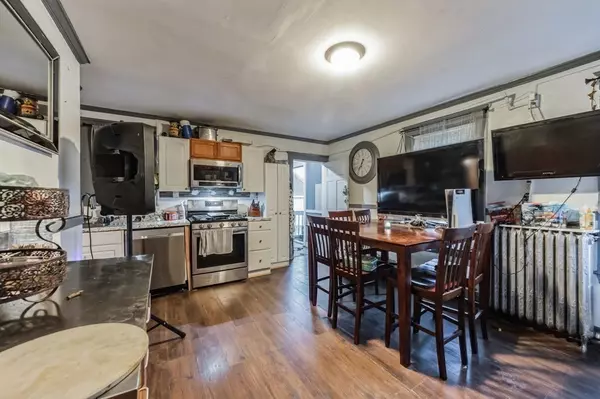For more information regarding the value of a property, please contact us for a free consultation.
440 S Union St Lawrence, MA 01843
Want to know what your home might be worth? Contact us for a FREE valuation!

Our team is ready to help you sell your home for the highest possible price ASAP
Key Details
Sold Price $730,000
Property Type Multi-Family
Sub Type 2 Family - 2 Units Up/Down
Listing Status Sold
Purchase Type For Sale
Square Footage 2,781 sqft
Price per Sqft $262
MLS Listing ID 73175364
Sold Date 01/05/24
Bedrooms 7
Full Baths 4
Year Built 1900
Annual Tax Amount $5,592
Tax Year 2023
Lot Size 5,227 Sqft
Acres 0.12
Property Description
Looking for an amazing investment property or owner occupied home with income? Located in South Lawrence this spacious multifamily home features three apartments and a partially finished basement, large two-car garage, and off-street parking for six+ vehicles. The first and second floor apartments each have three bedrooms, updated kitchen and full bath, and the third floor has been converted into a one bedroom with kitchenette and full bath with separate entrance. The partially finished basement has two rooms, kitchenette and full bath w/separate entrance for additional living space. The large private fenced in outdoor area has a metal-roofed screened in porch, patio and grill area. This superb location has the best to offer of South Lawrence with easy access to highways, train station, restaurants and schools. Third floor can be delivered with or without current tenant.***All offers due by 12 noon Monday, November 13th.
Location
State MA
County Essex
Area South Lawrence
Zoning R2
Direction Easy access just off highways. Use GPS.
Rooms
Basement Partially Finished, Interior Entry, Concrete
Interior
Interior Features Unit 1(Pantry, Stone/Granite/Solid Counters, Upgraded Cabinets, Upgraded Countertops, Bathroom With Tub & Shower), Unit 2(Pantry, Stone/Granite/Solid Counters, Upgraded Cabinets, Upgraded Countertops, Bathroom With Tub & Shower), Unit 3(Bathroom With Tub & Shower, Open Floor Plan), Unit 1 Rooms(Living Room, Kitchen), Unit 2 Rooms(Living Room, Kitchen), Unit 3 Rooms(Living RM/Dining RM Combo)
Heating Unit 1(Active Solar), Unit 2(Hot Water Radiators), Unit 3(Electric Baseboard)
Cooling Unit 1(Window AC), Unit 2(Window AC), Unit 3(Window AC)
Flooring Hardwood, Wood Laminate, Unit 1(undefined), Unit 2(Hardwood Floors, Wood Flooring), Unit 3(Wood Flooring)
Appliance Unit 1(Range, Dishwasher, Refrigerator, Vent Hood), Unit 2(Range, Dishwasher, Refrigerator, Vent Hood), Unit 3(Refrigerator), Utility Connections for Gas Range, Utility Connections for Electric Range, Utility Connections for Gas Dryer, Utility Connections for Electric Dryer, Utility Connections Varies per Unit
Laundry Washer Hookup
Exterior
Exterior Feature Patio - Enclosed, Fenced Yard, Fruit Trees, Other (See Remarks), Unit 2 Balcony/Deck
Garage Spaces 2.0
Fence Fenced/Enclosed, Fenced
Community Features Public Transportation, Shopping, Medical Facility, Highway Access, House of Worship, Private School, Public School, T-Station
Utilities Available for Gas Range, for Electric Range, for Gas Dryer, for Electric Dryer, Washer Hookup, Varies per Unit
Roof Type Shingle
Total Parking Spaces 6
Garage Yes
Building
Lot Description Level
Story 6
Foundation Stone
Sewer Public Sewer
Water Public
Schools
Elementary Schools Arlington Elem
Middle Schools South Law East
High Schools Hld
Others
Senior Community false
Read Less
Bought with Vilma Crowley • LAER Realty Partners
GET MORE INFORMATION



