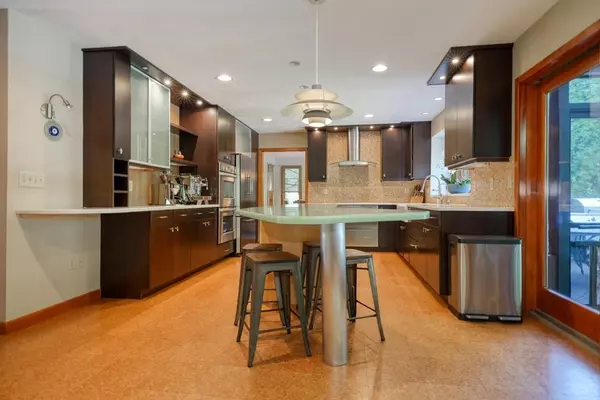For more information regarding the value of a property, please contact us for a free consultation.
253 Rolling Meadow Dr Holliston, MA 01746
Want to know what your home might be worth? Contact us for a FREE valuation!

Our team is ready to help you sell your home for the highest possible price ASAP
Key Details
Sold Price $940,000
Property Type Single Family Home
Sub Type Single Family Residence
Listing Status Sold
Purchase Type For Sale
Square Footage 3,831 sqft
Price per Sqft $245
Subdivision The Preserve
MLS Listing ID 73170996
Sold Date 01/04/24
Style Contemporary
Bedrooms 4
Full Baths 2
Half Baths 1
HOA Fees $20/ann
HOA Y/N true
Year Built 1986
Annual Tax Amount $12,022
Tax Year 2022
Lot Size 0.570 Acres
Acres 0.57
Property Description
Phenomenal property in Holliston's coveted neighborhood, the Preserve! This 4/5 bedroom home offers a stunning high end, custom kitchen including Jenn-Air rfrg, new cooktop, dual Fisher Paykel dishwasher drawers & oversized island. Living room w/ hdwd flr, vaulted ceiling & skylights. Cozy family rm w/ fireplace & recessed lights. Formal dining rm & updated half bath. Gorgeous cathedral ceiling primary ensuite w/ walk-in closet & spa bath w/ soaking tub, tile shower, dual marble vanity & skylights. Fantastic 2nd fl laundry rm w/ sink & counter. Huge finished basement space w/ built in shelves & wine fridge. Amazing backyard w/ Trex screened porch & deck, heated salt water pool w/ new liner 2021, new heater/filter 2018 & beautiful landscaping. New carpet in a few bdrms 2023, exterior paint & Tankless H20 2022, whole house H20 filter 2019, roof & skylights 2017, upper HVAC 2016, Tesla EV charger. Wonderful neighborhood w/ private access to Lake Winthrop, half bball court. A perfect find!
Location
State MA
County Middlesex
Zoning CL4
Direction Washington St to Highland St to Rolling Meadow Drive
Rooms
Family Room Closet/Cabinets - Custom Built, Flooring - Hardwood, Recessed Lighting
Basement Full, Partially Finished, Walk-Out Access, Interior Entry, Sump Pump
Primary Bedroom Level Second
Dining Room Flooring - Hardwood, Recessed Lighting
Kitchen Countertops - Stone/Granite/Solid, Kitchen Island, Cabinets - Upgraded, Exterior Access, Recessed Lighting, Second Dishwasher, Slider, Stainless Steel Appliances
Interior
Interior Features Closet/Cabinets - Custom Built, Recessed Lighting, Office, Bonus Room
Heating Forced Air, Electric Baseboard, Natural Gas
Cooling Central Air
Flooring Tile, Vinyl, Carpet, Laminate, Hardwood, Flooring - Wall to Wall Carpet
Fireplaces Number 1
Fireplaces Type Family Room
Appliance Oven, Dishwasher, Microwave, Countertop Range, Refrigerator, Washer, Dryer, Water Treatment, Wine Refrigerator, Range Hood, Wine Cooler, Utility Connections for Electric Range, Utility Connections for Electric Oven, Utility Connections for Electric Dryer
Laundry Flooring - Laminate, Second Floor, Washer Hookup
Exterior
Exterior Feature Porch - Screened, Deck - Composite, Pool - Inground Heated, Rain Gutters, Fenced Yard
Garage Spaces 2.0
Fence Fenced/Enclosed, Fenced
Pool Pool - Inground Heated
Community Features Shopping, Tennis Court(s), Park, Walk/Jog Trails, Stable(s), Golf, Medical Facility, Laundromat, Bike Path, Conservation Area, Highway Access, House of Worship, Public School, Sidewalks
Utilities Available for Electric Range, for Electric Oven, for Electric Dryer, Washer Hookup
Waterfront Description Beach Front,Lake/Pond,1/2 to 1 Mile To Beach,Beach Ownership(Association)
Roof Type Shingle
Total Parking Spaces 6
Garage Yes
Private Pool true
Building
Lot Description Gentle Sloping
Foundation Concrete Perimeter
Sewer Private Sewer
Water Public
Schools
Elementary Schools Plac/Mill
Middle Schools Adams
High Schools Hhs
Others
Senior Community false
Read Less
Bought with Bill Lau • Windsor Real Estate LLC
GET MORE INFORMATION




