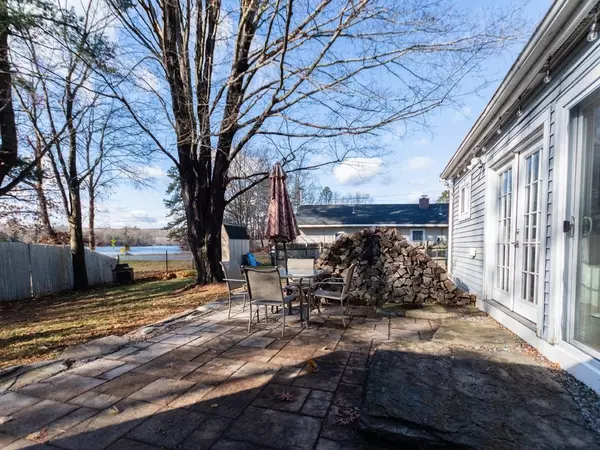For more information regarding the value of a property, please contact us for a free consultation.
3 Canfield St Westborough, MA 01581
Want to know what your home might be worth? Contact us for a FREE valuation!

Our team is ready to help you sell your home for the highest possible price ASAP
Key Details
Sold Price $509,000
Property Type Single Family Home
Sub Type Single Family Residence
Listing Status Sold
Purchase Type For Sale
Square Footage 1,309 sqft
Price per Sqft $388
MLS Listing ID 73183406
Sold Date 01/03/24
Style Ranch
Bedrooms 3
Full Baths 2
HOA Y/N false
Year Built 1955
Annual Tax Amount $6,930
Tax Year 2023
Lot Size 8,712 Sqft
Acres 0.2
Property Description
Presenting 3 Canfield Street, an updated 3 bed, 2 full bath w/ WATER VIEWS of LAKE CHAUNCY from your NEW patio! As you step inside this gorgeous home set in a LAKESIDE NEIGHBORHOOD, you are greeted by gleaming floors throughout the OPEN FLOOR PLAN. The livingroom leads to a MODERN eat-in kitchen w/ GRANITE COUNTERTOPS, STAINLESS STEEL APPLIANCES & ample seating at the peninsula breakfast bar. 2nd wall microwave, built-in toaster oven & room for wine chiller complete this HOME CHEF'S DREAM! Step onto your new patio via 3 FRENCH & SLIDING GLASS DOORS. 3 generously sized bedrooms including a GIANT main bedroom w/ VAULTED CEILINGS, walk-in closet & private SLIDING GLASS door to the back yard. Potential for an office & 2nd family room. OVERSIZED 2 CAR GARAGE. Steps to LAKE CHAUNCY BEACH swimming, boating, fishing, walking trails & pickle ball courts. Young heating system, oil tank & water heater. Close to shopping & major travel routes. OPEN HOUSES Sat 12/2 12:00-2:00 & Sun 12/3 11:00-1:00.
Location
State MA
County Worcester
Zoning R
Direction Use GPS
Rooms
Primary Bedroom Level Main, First
Dining Room Flooring - Wood, French Doors, Exterior Access, Open Floorplan, Remodeled
Kitchen Bathroom - Full, Flooring - Wood, Dining Area, Pantry, Countertops - Stone/Granite/Solid, Countertops - Upgraded, Breakfast Bar / Nook, Cabinets - Upgraded, Dryer Hookup - Electric, Open Floorplan, Recessed Lighting, Remodeled, Stainless Steel Appliances
Interior
Interior Features Internet Available - Unknown, Other
Heating Forced Air, Electric Baseboard, Oil
Cooling Central Air, None, Other
Flooring Wood, Tile, Carpet, Engineered Hardwood
Appliance Range, Dishwasher, Microwave, Refrigerator, Washer, Dryer, Other, Utility Connections for Electric Range, Utility Connections for Electric Dryer
Laundry Electric Dryer Hookup, Washer Hookup, First Floor
Exterior
Exterior Feature Patio, Rain Gutters, Fenced Yard, Other
Garage Spaces 2.0
Fence Fenced
Community Features Shopping, Park, Walk/Jog Trails, Golf, Highway Access, House of Worship, Public School, Other
Utilities Available for Electric Range, for Electric Dryer, Washer Hookup
Waterfront Description Beach Front,Lake/Pond,Beach Ownership(Public)
View Y/N Yes
View Scenic View(s)
Roof Type Shingle
Total Parking Spaces 2
Garage Yes
Building
Lot Description Level
Foundation Concrete Perimeter
Sewer Public Sewer
Water Public
Architectural Style Ranch
Schools
Elementary Schools Public
Middle Schools Public
High Schools Public
Others
Senior Community false
Acceptable Financing Contract
Listing Terms Contract
Read Less
Bought with Neil Bock • Mathieu Newton Sotheby's International Realty
GET MORE INFORMATION



