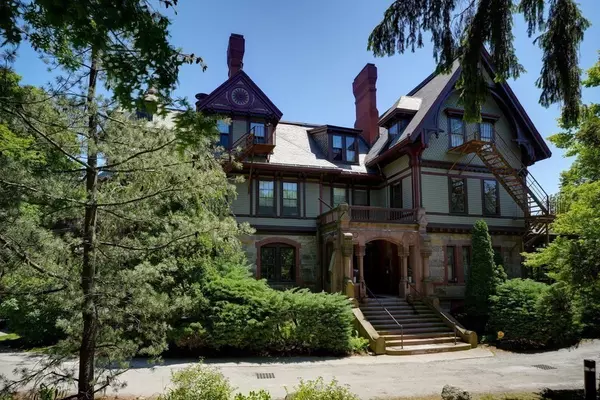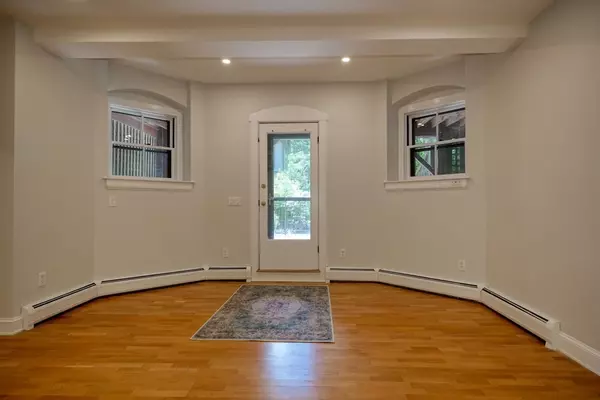For more information regarding the value of a property, please contact us for a free consultation.
1000 Centre St #2 Boston, MA 02130
Want to know what your home might be worth? Contact us for a FREE valuation!

Our team is ready to help you sell your home for the highest possible price ASAP
Key Details
Sold Price $595,000
Property Type Condo
Sub Type Condominium
Listing Status Sold
Purchase Type For Sale
Square Footage 1,008 sqft
Price per Sqft $590
MLS Listing ID 73118727
Sold Date 12/29/23
Style Shingle
Bedrooms 2
Full Baths 1
Half Baths 1
HOA Fees $818/mo
HOA Y/N true
Year Built 1885
Annual Tax Amount $5,709
Tax Year 2023
Lot Size 871 Sqft
Acres 0.02
Property Description
MAJOR PRICE IMPROVEMENT TO $595,000! Highly Sought After Adams Arboretum Condominiums! Situated on an 8-acre site and abutting the 281-acre Arnold Arboretum a botanical & horticultural landmark. This 1,008 sq. ft. 5 rm 2-bdrm 1.5 bth has been totally & expertly renovated. It features a private exterior entrance, an entertainment sized stone walled & paver patio, open floor plan, hardwood & laminate floors, lots of recessed lights, 9'+ ceiling height. Huge living room / dining room / kitchen combination, a chef's kitchen, ultra-modern tile baths, Main Bedroom with double closet, 2nd bedroom with walk in closet, large entry foyer with closet, a few steps to the in building laundry, excellent closet space, 2 deeded parking spaces 134 & 170 + ample guest parking, extra storage, pet friendly. Association swimming pool, tennis courts. Heat & Hot water included in monthly HOA. Direct Access gate to Arnold Arboretum. Enjoy all Boston & vibrant JP has to offer. Idyllic setting. Virtually Staged
Location
State MA
County Suffolk
Area Jamaica Plain
Zoning CD
Direction Aborway to Centre St to #1000 Centre Street (GPS); abuts Arnold Aboretum
Rooms
Basement N
Primary Bedroom Level First
Dining Room Flooring - Hardwood, Deck - Exterior, Exterior Access, Open Floorplan, Recessed Lighting
Kitchen Flooring - Laminate, Countertops - Stone/Granite/Solid, Kitchen Island, Cabinets - Upgraded, Open Floorplan, Recessed Lighting, Lighting - Pendant
Interior
Interior Features Closet, Entrance Foyer, Internet Available - Unknown
Heating Central, Baseboard, Natural Gas
Cooling None
Flooring Tile, Laminate, Hardwood, Flooring - Vinyl
Fireplaces Number 1
Appliance Oven, Dishwasher, Disposal, Microwave, Countertop Range, Refrigerator, Utility Connections for Electric Range, Utility Connections for Electric Oven
Laundry Common Area, In Building
Exterior
Exterior Feature Patio, Garden
Pool Association
Community Features Public Transportation, Shopping, Pool, Tennis Court(s), Park, Walk/Jog Trails, Bike Path, Conservation Area, T-Station
Utilities Available for Electric Range, for Electric Oven
Roof Type Slate,Rubber
Total Parking Spaces 2
Garage No
Building
Story 1
Sewer Public Sewer
Water Public
Others
Pets Allowed Yes w/ Restrictions
Senior Community false
Acceptable Financing Contract
Listing Terms Contract
Read Less
Bought with Victor Divine • Berkshire Hathaway HomeServices Commonwealth Real Estate
GET MORE INFORMATION



