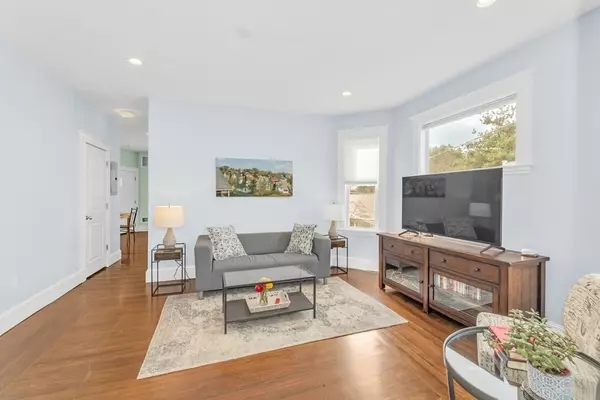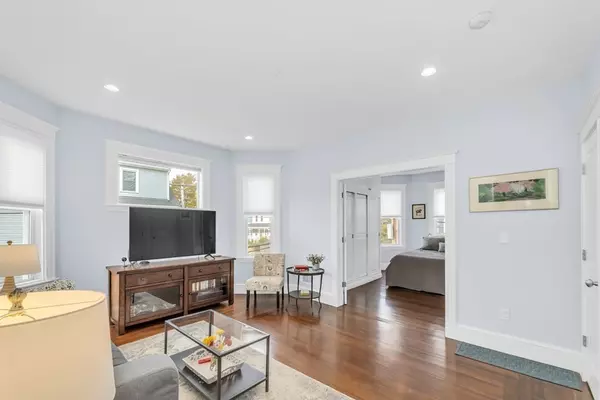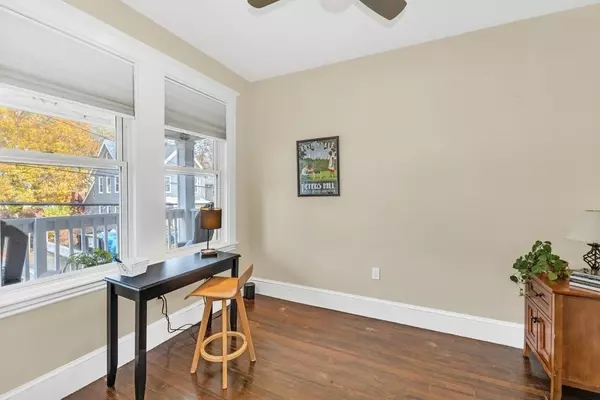For more information regarding the value of a property, please contact us for a free consultation.
34 Catherine St. #3 Boston, MA 02131
Want to know what your home might be worth? Contact us for a FREE valuation!

Our team is ready to help you sell your home for the highest possible price ASAP
Key Details
Sold Price $480,000
Property Type Condo
Sub Type Condominium
Listing Status Sold
Purchase Type For Sale
Square Footage 857 sqft
Price per Sqft $560
MLS Listing ID 73178548
Sold Date 12/27/23
Bedrooms 2
Full Baths 1
HOA Fees $209/mo
HOA Y/N true
Year Built 1920
Annual Tax Amount $1,112
Tax Year 2023
Property Description
Fabulous and sunny condo home nestled in JP's historic Bourne District! Ideal as a two-bedroom + study, or utilize the bonus room for nursery/crafts/fitness -- or create a walk-in closet. Brilliantly-designed built-in wardrobe and shelving in the primary BR which has access to a shared front balcony. Living room with large piano window is a joy as you enter, and the generous kitchen w/marble counters and massive picture window makes dinner guests want to stay forever. Heat pump and hot water tank new in 2023. Large common side yard perfect for picnics, BBQs and croquet! In-unit laundry; private storage in basement, private back deck. This is an easy-care home with a very reasonable HOA fee. Building painted 2021. 5/6 units are owner-occupied. Healthy, stable association is pet-friendly. Super-low property taxes reflect owner-occupied status. Closing/occupancy date is subject to seller finding new home.
Location
State MA
County Suffolk
Area Roslindale
Zoning Res
Direction Bourne Street to Catherine, or Southbourne->Florian->Catherine. Building is on the corner of Meyer
Rooms
Basement Y
Primary Bedroom Level Second
Kitchen Flooring - Hardwood, Window(s) - Picture, Dining Area, Countertops - Stone/Granite/Solid, Recessed Lighting, Stainless Steel Appliances, Gas Stove
Interior
Interior Features Bonus Room
Heating Forced Air, Natural Gas
Cooling Central Air
Flooring Wood
Appliance Range, Dishwasher, Disposal, Microwave, Refrigerator, Washer, Dryer, Utility Connections for Gas Range
Laundry Second Floor, In Unit
Exterior
Exterior Feature Porch, Balcony
Community Features Public Transportation
Utilities Available for Gas Range
Roof Type Rubber
Total Parking Spaces 1
Garage No
Building
Story 1
Sewer Public Sewer
Water Public
Others
Pets Allowed Yes
Senior Community false
Read Less
Bought with Cece Yan • Douglas Elliman Real Estate - Wellesley
GET MORE INFORMATION



