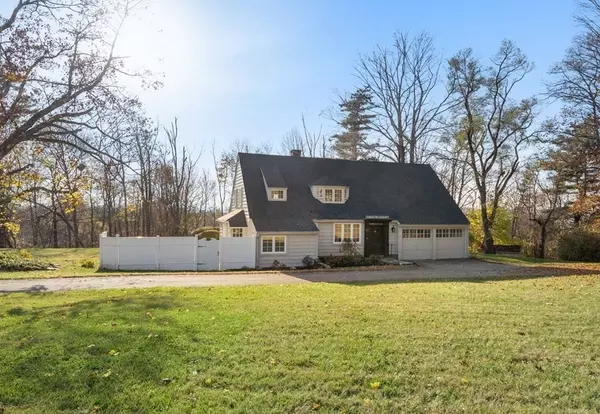For more information regarding the value of a property, please contact us for a free consultation.
55 Fiske Hill Rd Sturbridge, MA 01566
Want to know what your home might be worth? Contact us for a FREE valuation!

Our team is ready to help you sell your home for the highest possible price ASAP
Key Details
Sold Price $595,000
Property Type Single Family Home
Sub Type Single Family Residence
Listing Status Sold
Purchase Type For Sale
Square Footage 2,258 sqft
Price per Sqft $263
Subdivision Fiske Hill Neighborhood
MLS Listing ID 73180510
Sold Date 12/21/23
Style Cape
Bedrooms 3
Full Baths 2
Half Baths 1
HOA Y/N false
Year Built 1930
Annual Tax Amount $5,408
Tax Year 2023
Lot Size 1.190 Acres
Acres 1.19
Property Description
Coveted Fiske Hill location for this stunning custom Cape. A full renovation highlights the amazing character of this special home. From the ample entryway, step in to experience the huge Living Room with unique Fireplace feature wall, exposed beams and gorgeous hardwood flooring, on to the completely new modern Kitchen and the Dining Room. The 1st floor also features a bright Sun Room with striking brick flooring, a great Flex Room (home office, 3rd Bedroom), new Guest Bath and direct access to an intimate side yard just waiting for a gathering! The 2nd floor has a spacious primary Bedroom Suite with new luxury Bath and a whole Closet Room! There is also a large 2nd Bedroom with private Sitting Room (Office, Nursery, Exercise, ultimate Closet?), built in cabinets, a second new full Bath and convenient Laundry Rm. No detail was overlooked in this extensive, professional renovation. All of this, new HVAC systems, 2 car Garage and commuter friendly.
Location
State MA
County Worcester
Zoning res
Direction Rte 20 or 131 to Fiske Hill Road, Sign
Rooms
Basement Interior Entry, Garage Access, Concrete, Unfinished
Primary Bedroom Level Second
Dining Room Flooring - Hardwood, Window(s) - Picture, Exterior Access, Open Floorplan
Kitchen Flooring - Hardwood, Countertops - Stone/Granite/Solid, Kitchen Island, Open Floorplan, Recessed Lighting
Interior
Interior Features Closet/Cabinets - Custom Built, Sun Room, Office
Heating Forced Air, Heat Pump, Electric, Propane, Leased Propane Tank
Cooling Central Air
Flooring Wood, Tile, Vinyl, Hardwood, Flooring - Stone/Ceramic Tile, Flooring - Hardwood
Fireplaces Number 1
Fireplaces Type Living Room
Appliance Range, Dishwasher, Microwave, Refrigerator, Utility Connections for Electric Range, Utility Connections for Gas Dryer
Laundry Flooring - Hardwood, Second Floor, Washer Hookup
Exterior
Exterior Feature Patio, Rain Gutters, Storage, Screens
Garage Spaces 2.0
Utilities Available for Electric Range, for Gas Dryer, Washer Hookup
Roof Type Shingle
Total Parking Spaces 4
Garage Yes
Building
Foundation Stone
Sewer Private Sewer
Water Public
Architectural Style Cape
Schools
Elementary Schools Burgess
Middle Schools Tantasqua Jr Hi
High Schools Tantasqua Sr Hi
Others
Senior Community false
Read Less
Bought with Christine Tretheway • Coldwell Banker Realty - Worcester
GET MORE INFORMATION



