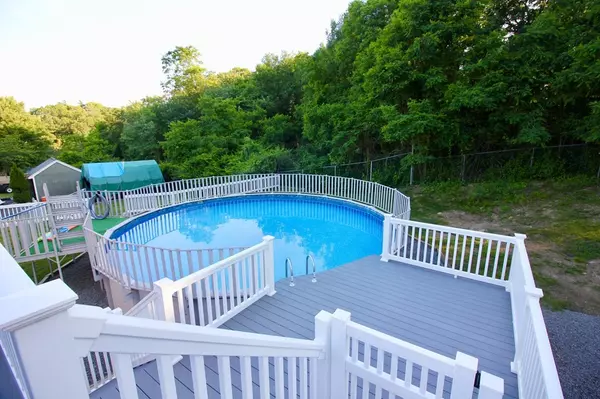For more information regarding the value of a property, please contact us for a free consultation.
52 Ward St Raynham, MA 02767
Want to know what your home might be worth? Contact us for a FREE valuation!

Our team is ready to help you sell your home for the highest possible price ASAP
Key Details
Sold Price $700,000
Property Type Single Family Home
Sub Type Single Family Residence
Listing Status Sold
Purchase Type For Sale
Square Footage 3,333 sqft
Price per Sqft $210
MLS Listing ID 73130218
Sold Date 12/18/23
Style Raised Ranch
Bedrooms 4
Full Baths 3
HOA Y/N false
Year Built 1995
Annual Tax Amount $7,665
Tax Year 2023
Lot Size 0.690 Acres
Acres 0.69
Property Description
Welcome home to this meticulous, oversized raised ranch situated at the end of a double cul-de-sac. This home features 4 bedrooms, 3 baths, finished basement, sunroom. etc. The family room boasts of a cathedral ceiling, ceiling fans, and hardwood floors, continuing into the living room / bedrooms. The kitchen is spacious with an abundance of natural light. It has stainless steel appliances, a large center island, granite countertops, ceramic tile backsplash and laminate flooring. The sliding glass door leads out to the double Trex deck which overlooks the pool. The walk out basement is fully finished and previously used as an in-law space. There is a huge walk-in closet, bedroom, and kitchen area. Off the kitchen is a beautiful sunroom that is perfect for morning coffee or afternoon tea. Addition has a game room which is a perfect entertaining space. Come see all this beautiful home has to offer.
Location
State MA
County Bristol
Area Prattville
Zoning RES
Direction Route 138 to King Phillip then left on Reid then right on Ward Street. Last house on left.
Rooms
Family Room Cathedral Ceiling(s), Ceiling Fan(s), Flooring - Hardwood, Cable Hookup
Basement Full, Finished, Walk-Out Access
Primary Bedroom Level First
Kitchen Flooring - Laminate, Dining Area, Countertops - Stone/Granite/Solid, Kitchen Island, Deck - Exterior, Exterior Access, Slider, Stainless Steel Appliances
Interior
Interior Features Internet Available - Broadband
Heating Forced Air, Oil, Pellet Stove, Ductless
Cooling Central Air, Ductless
Flooring Tile, Laminate, Hardwood
Appliance Range, Dishwasher, Microwave, Refrigerator, Freezer, Washer, Dryer, Utility Connections for Electric Range, Utility Connections for Electric Dryer
Laundry Flooring - Vinyl, Electric Dryer Hookup, In Basement, Washer Hookup
Exterior
Exterior Feature Deck - Composite, Pool - Above Ground, Rain Gutters, Storage, Screens
Pool Above Ground
Community Features Shopping, Tennis Court(s), Medical Facility, Laundromat, Highway Access, House of Worship, Public School
Utilities Available for Electric Range, for Electric Dryer, Washer Hookup
Roof Type Shingle
Total Parking Spaces 3
Garage No
Private Pool true
Building
Foundation Concrete Perimeter
Sewer Public Sewer
Water Public
Schools
Elementary Schools Laliberte
Middle Schools Raynham Middle
High Schools Br Regional
Others
Senior Community false
Acceptable Financing Contract
Listing Terms Contract
Read Less
Bought with Paul White • Keller Williams Realty Signature Properties
GET MORE INFORMATION



