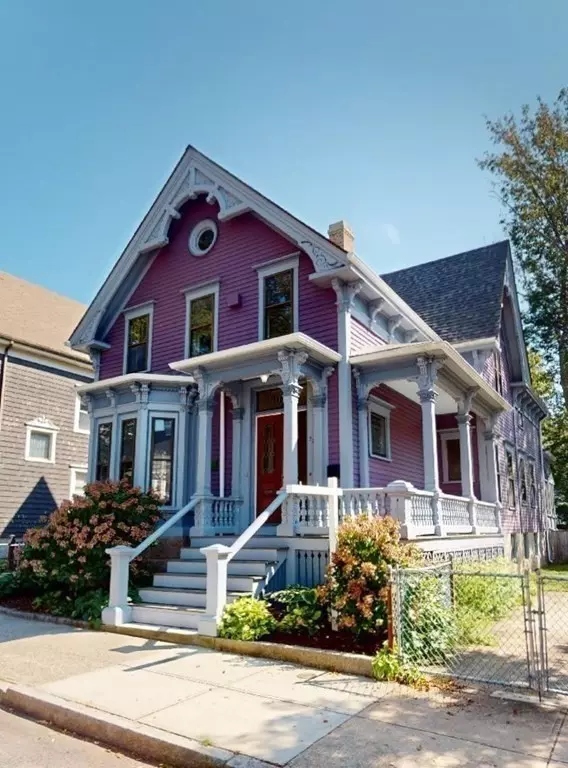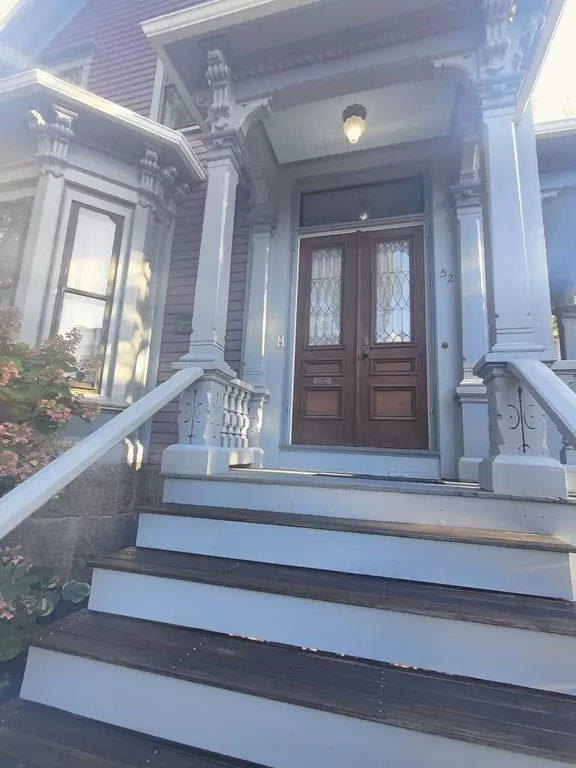For more information regarding the value of a property, please contact us for a free consultation.
52 Morgan St New Bedford, MA 02740
Want to know what your home might be worth? Contact us for a FREE valuation!

Our team is ready to help you sell your home for the highest possible price ASAP
Key Details
Sold Price $439,900
Property Type Single Family Home
Sub Type Single Family Residence
Listing Status Sold
Purchase Type For Sale
Square Footage 2,274 sqft
Price per Sqft $193
MLS Listing ID 73158598
Sold Date 12/15/23
Style Victorian
Bedrooms 4
Full Baths 1
Half Baths 1
HOA Y/N false
Year Built 1880
Annual Tax Amount $4,180
Tax Year 2023
Lot Size 3,920 Sqft
Acres 0.09
Property Description
OPEN HOUSESat/Sun Nov 4/5 12 TO 2 P.M.Welcome to this impressive, eloquently-appointed, well-preserved 19th Century Folk Victorian home located on a quiet one-way street close to downtown. This expansive two-story home features 11 rooms, 4+ brs, 1.5 baths beautifully accentuated with original period detailing including the house design, a beautiful open floor plan with an exquisite wide staircase/newel post, 2 soapstone fireplaces, a gilded carved mirror, intricate trim and woodwork throughout, hardwood flooring, ample storage space, large attic, full basement, fully insulated attic/walls, two wrap around porches w/a serene back yard. 1st floor: Formal dining room, living room, sitting room, home office/bedroom, kitchen & 1/2 bath; 2nd floor: 3+ bedrooms, sitting room, home office/bedroom, other smaller room, and full bathroom. See Virtual Tour.
Location
State MA
County Bristol
Area Center
Zoning RB
Direction Between County St. and Cottage St.
Rooms
Family Room Flooring - Wood, Open Floorplan, Lighting - Overhead
Primary Bedroom Level Second
Dining Room Closet/Cabinets - Custom Built, Flooring - Hardwood, French Doors, Lighting - Overhead
Kitchen Flooring - Hardwood, Dining Area, Pantry, Exterior Access, Gas Stove
Interior
Interior Features Closet, Lighting - Sconce, Lighting - Overhead, Home Office, Sitting Room
Heating Hot Water, Natural Gas, Fireplace
Cooling None
Flooring Wood, Tile, Hardwood, Flooring - Hardwood, Flooring - Wood
Fireplaces Number 2
Appliance Range, Refrigerator, Washer, Dryer, Utility Connections for Gas Range, Utility Connections for Gas Oven, Utility Connections for Gas Dryer
Laundry In Basement, Washer Hookup
Exterior
Exterior Feature Porch, Porch - Enclosed, Porch - Screened, Patio, Fenced Yard
Fence Fenced/Enclosed, Fenced
Community Features Public Transportation, Shopping, Tennis Court(s), Park, Medical Facility, Laundromat, Highway Access, House of Worship, Marina, Private School, Public School
Utilities Available for Gas Range, for Gas Oven, for Gas Dryer, Washer Hookup
Roof Type Shingle
Total Parking Spaces 1
Garage No
Building
Lot Description Level
Foundation Stone
Sewer Public Sewer
Water Public
Architectural Style Victorian
Schools
Elementary Schools Wm. Carney
Middle Schools Keith
High Schools Nbhs
Others
Senior Community false
Read Less
Bought with Nick Helgesen • Better Living Real Estate, LLC
GET MORE INFORMATION



