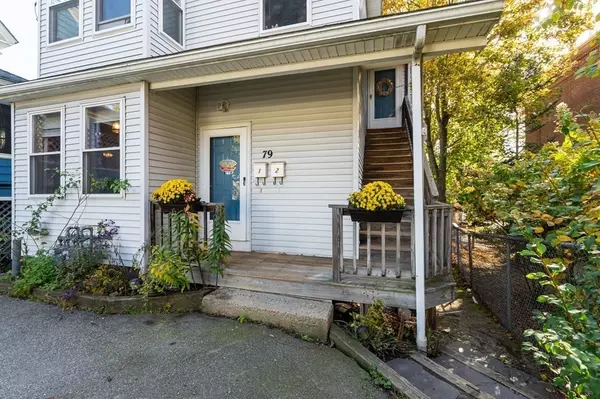For more information regarding the value of a property, please contact us for a free consultation.
79 Nason St Maynard, MA 01754
Want to know what your home might be worth? Contact us for a FREE valuation!

Our team is ready to help you sell your home for the highest possible price ASAP
Key Details
Sold Price $600,000
Property Type Multi-Family
Sub Type Multi Family
Listing Status Sold
Purchase Type For Sale
Square Footage 1,998 sqft
Price per Sqft $300
MLS Listing ID 73177607
Sold Date 12/15/23
Bedrooms 4
Full Baths 3
Year Built 1880
Annual Tax Amount $7,984
Tax Year 2023
Lot Size 5,227 Sqft
Acres 0.12
Property Description
This exceptional 4-bed, 3-bath multifamily in Maynard, MA, is a prime investment opportunity! Featuring a townhome-style unit and a garden-style unit, it offers versatile living spaces suitable for various lifestyle preferences. The well-appointed kitchens and separate utilities cater to modern convenience and potential condo conversion. Common area storage, private decks, and laundry facilities enhance the living experience. Located in the heart of downtown Maynard, with easy access to restaurants, arts, and amenities, this property promises a vibrant and convenient lifestyle. Don't miss out on this versatile and thoughtfully updated real estate opportunity!
Location
State MA
County Middlesex
Zoning B
Direction right off rt 27 just after cumberland farms
Rooms
Basement Walk-Out Access, Unfinished
Interior
Interior Features Unit 1(Ceiling Fans, Storage, Bathroom With Tub & Shower, Open Floor Plan), Unit 2(Ceiling Fans, Storage), Unit 1 Rooms(Living RM/Dining RM Combo), Unit 2 Rooms(Living Room, Dining Room, Kitchen)
Heating Unit 1(Hot Water Baseboard, Gas), Unit 2(Hot Water Baseboard, Gas)
Cooling Unit 1(Window AC), Unit 2(Window AC)
Flooring Wood, Tile, Vinyl, Unit 1(undefined), Unit 2(Tile Floor, Hardwood Floors)
Appliance Utility Connections for Gas Range, Utility Connections for Electric Dryer
Laundry Unit 1(Washer & Dryer Hookup)
Exterior
Exterior Feature Porch, Deck, Deck - Roof, Deck - Wood
Community Features Public Transportation, Shopping, Park
Utilities Available for Gas Range, for Electric Dryer
Roof Type Shingle
Total Parking Spaces 4
Garage No
Building
Lot Description Level
Story 3
Foundation Stone
Sewer Public Sewer
Water Public
Others
Senior Community false
Acceptable Financing Contract
Listing Terms Contract
Read Less
Bought with Frances Walker • Coldwell Banker Realty - Concord
GET MORE INFORMATION




