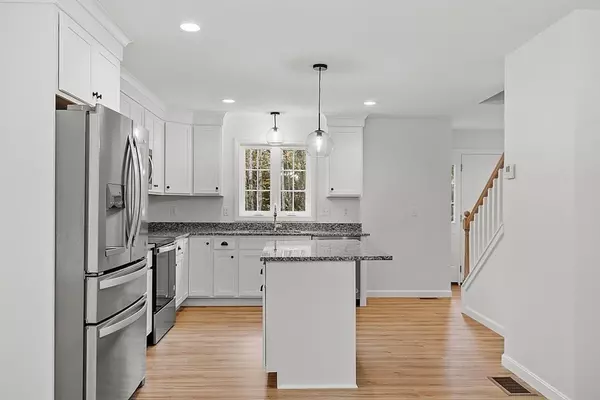For more information regarding the value of a property, please contact us for a free consultation.
42 Doyle Avenue Winchendon, MA 01475
Want to know what your home might be worth? Contact us for a FREE valuation!

Our team is ready to help you sell your home for the highest possible price ASAP
Key Details
Sold Price $525,000
Property Type Single Family Home
Sub Type Single Family Residence
Listing Status Sold
Purchase Type For Sale
Square Footage 1,700 sqft
Price per Sqft $308
Subdivision Doyle Estates
MLS Listing ID 73171615
Sold Date 12/07/23
Style Colonial
Bedrooms 3
Full Baths 2
Half Baths 1
HOA Y/N false
Year Built 2023
Tax Year 2023
Lot Size 3.140 Acres
Acres 3.14
Property Description
COMPLETED and ready for a new owner! New construction Colonial at DOYLE ESTATES with 3 bedrooms, 2.5 baths set very nicely on a beautiful and private 3.14 acres. This new Colonial boasts 1700'. The open concept kitchen & dining area is very inviting with a fully applianced kitchen, granite countertops, an island, gorgeous Maple cabinetry & easy access to the 12x14 sun deck. The spacious living room features a gas fireplace. Convenient 1st floor laundry. The large primary suite has a tray ceiling, a full bath with a dual vanity sink, a separate toilet room and a large walk-in closet. Two other generous sized bedrooms & a full bathroom complete the 2nd floor. The 2 car garage allows for a convenient walk out basement. This super energy efficient home also includes central A/C. One Year builders warranty. DOYLE ESTATES is a BRAND NEW neighborhood of 16 single family homes built over 100 acres. No HOA fees. NEWLY PAVED town road.
Location
State MA
County Worcester
Zoning Res
Direction Hale Street to Doyle Avenue. To the right of 40 Doyle Avenue.
Rooms
Basement Full, Walk-Out Access, Interior Entry, Concrete
Primary Bedroom Level Second
Dining Room Deck - Exterior, Open Floorplan, Slider
Kitchen Countertops - Stone/Granite/Solid, Kitchen Island, Open Floorplan, Recessed Lighting, Stainless Steel Appliances
Interior
Heating Central, Propane
Cooling Central Air
Fireplaces Number 1
Fireplaces Type Living Room
Appliance Range, Dishwasher, Microwave, Refrigerator, Utility Connections for Electric Range, Utility Connections for Electric Dryer
Laundry First Floor, Washer Hookup
Exterior
Exterior Feature Deck - Wood, Screens, Garden
Garage Spaces 2.0
Community Features Shopping, Pool, Walk/Jog Trails, Golf, House of Worship, Private School, Public School
Utilities Available for Electric Range, for Electric Dryer, Washer Hookup
Roof Type Shingle
Total Parking Spaces 4
Garage Yes
Building
Lot Description Wooded, Level
Foundation Concrete Perimeter
Sewer Private Sewer
Water Private
Others
Senior Community false
Read Less
Bought with Musa Muzaaya • The American Dream Real Estate
GET MORE INFORMATION




