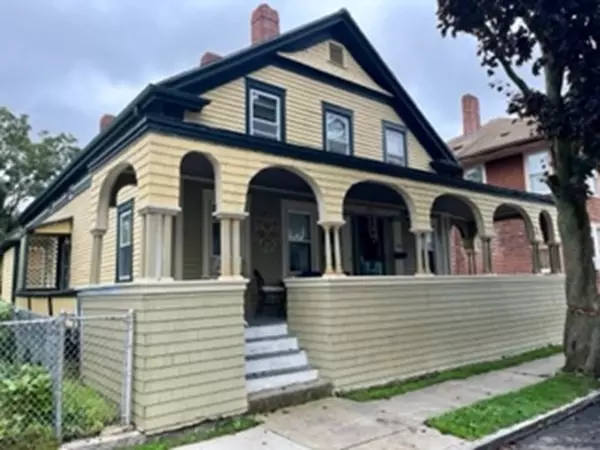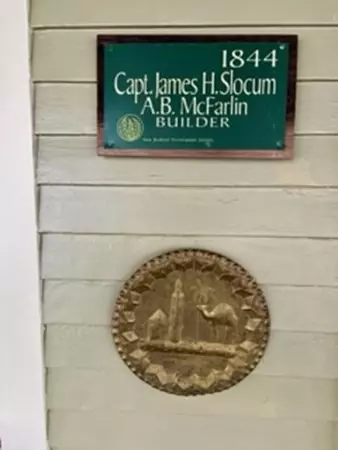For more information regarding the value of a property, please contact us for a free consultation.
164 Chestnut St. New Bedford, MA 02740
Want to know what your home might be worth? Contact us for a FREE valuation!

Our team is ready to help you sell your home for the highest possible price ASAP
Key Details
Sold Price $325,000
Property Type Multi-Family
Sub Type 2 Family - 2 Units Up/Down
Listing Status Sold
Purchase Type For Sale
Square Footage 2,100 sqft
Price per Sqft $154
MLS Listing ID 73154335
Sold Date 11/17/23
Bedrooms 4
Full Baths 2
Year Built 1844
Annual Tax Amount $3,523
Tax Year 2023
Lot Size 4,791 Sqft
Acres 0.11
Property Description
Investor Opportunity! Beautiful historic 2 Family, offering the charm and character of 19th Century Greek Revival workmanship. Special features include winding staircase, 3 gorgeous fireplaces, hardwood floors, wraparound porch & private fenced in backyard. Newer energy efficient appliances, furnace, electric and windows. This legal 2 Family with versatile floor plan is currently being used as a single family with potential for an In-Law apartment. Great opportunity for income potential. Property in need of some TLC and being sold in "As Is" condition.
Location
State MA
County Bristol
Zoning RB
Direction County to Parker to left on Chestnut St.
Rooms
Basement Full, Walk-Out Access
Interior
Interior Features Unit 1(Bathroom With Tub & Shower, Other (See Remarks)), Unit 2(Storage, Bathroom With Tub & Shower), Unit 1 Rooms(Living Room, Dining Room, Kitchen), Unit 2 Rooms(Kitchen, Other (See Remarks))
Heating Unit 1(Central Heat, Gas), Unit 2(Central Heat, Gas)
Cooling Unit 1(None), Unit 2(None)
Flooring Vinyl, Hardwood, Unit 1(undefined), Unit 2(Hardwood Floors)
Fireplaces Number 3
Fireplaces Type Unit 2(Fireplace - Wood burning)
Appliance Unit 1(Range, Dishwasher, Refrigerator), Unit 2(Range, Refrigerator)
Laundry Unit 1 Laundry Room
Exterior
Exterior Feature Porch, Deck, Patio, Gutters, Fenced Yard
Fence Fenced/Enclosed, Fenced
Community Features Public Transportation, Park, Laundromat, Public School, Sidewalks
Roof Type Shingle
Total Parking Spaces 2
Garage No
Building
Story 3
Foundation Irregular
Sewer Public Sewer
Water Public
Schools
Elementary Schools Parker
Middle Schools Keith
High Schools Nbhs Or Voctec
Others
Senior Community false
Read Less
Bought with Maurino Isidoro • Berkshire Hathaway HomeServices Robert Paul Properties
GET MORE INFORMATION



