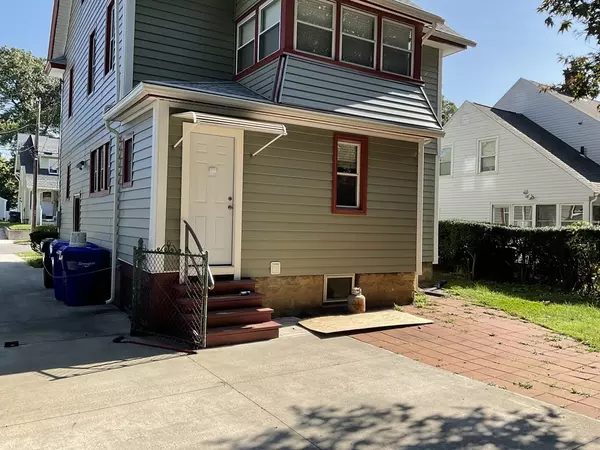For more information regarding the value of a property, please contact us for a free consultation.
58 Appleton St Springfield, MA 01108
Want to know what your home might be worth? Contact us for a FREE valuation!

Our team is ready to help you sell your home for the highest possible price ASAP
Key Details
Sold Price $265,000
Property Type Single Family Home
Sub Type Single Family Residence
Listing Status Sold
Purchase Type For Sale
Square Footage 1,686 sqft
Price per Sqft $157
Subdivision Forest Park
MLS Listing ID 73164083
Sold Date 12/01/23
Bedrooms 3
Full Baths 1
Half Baths 1
HOA Y/N false
Year Built 1921
Annual Tax Amount $4,102
Tax Year 2023
Lot Size 4,791 Sqft
Acres 0.11
Property Description
Welcome to 58 Appleton St, a charming 3-bedroom, 2-bathroom home located in the heart of Springfield, MA. Spanning over 1687 square feet of living space, this property, built in 1921, offers a perfect blend of classic character and modern upgrades. The home impresses with its refinished hardwood floors that extend throughout the house, adding a touch of elegance to the warm and inviting ambiance. An updated kitchen awaits the home chef, boasting new cabinets and vinyl plank flooring, offering durability and easy maintenance. An additional fireplace serves as a focal point in the living area, ensuring cozy evenings in. All three bedrooms offer ample space and comfort for rest and relaxation. The two bathrooms have been well-maintained, ensuring convenience for all family members and guests. The property also includes a fenced-in yard, providing a safe and secure environment for outdoor activities. A 2-car garage completes the package, offering ample storage and parking.
Location
State MA
County Hampden
Zoning R2
Direction Off Dickinson
Rooms
Basement Full, Concrete, Unfinished
Primary Bedroom Level Second
Dining Room Flooring - Hardwood, Window(s) - Bay/Bow/Box
Kitchen Flooring - Vinyl, Cabinets - Upgraded, Remodeled, Breezeway
Interior
Heating Hot Water, Natural Gas
Cooling Ductless
Flooring Vinyl, Hardwood
Fireplaces Number 1
Fireplaces Type Living Room
Appliance Range, Disposal, Refrigerator, Washer, Dryer, Utility Connections for Electric Range
Laundry In Basement
Exterior
Exterior Feature Porch - Screened, Fenced Yard, Garden
Garage Spaces 2.0
Fence Fenced/Enclosed, Fenced
Community Features Public Transportation, Shopping, Pool, Tennis Court(s), Park, Walk/Jog Trails, Golf, Medical Facility, Laundromat, Conservation Area, Highway Access, House of Worship, Private School, Public School, University
Utilities Available for Electric Range
Roof Type Shingle
Total Parking Spaces 4
Garage Yes
Building
Lot Description Cleared, Level
Foundation Concrete Perimeter
Sewer Public Sewer
Water Public
Others
Senior Community false
Read Less
Bought with Aida Ruiz Batiste • Berkshire Hathaway HomeServices Realty Professionals
GET MORE INFORMATION



