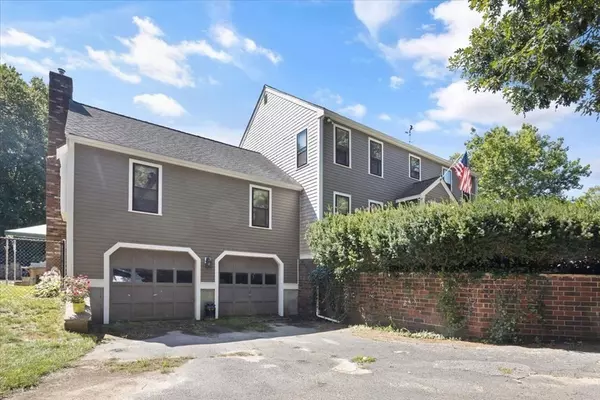For more information regarding the value of a property, please contact us for a free consultation.
282 King Street Hanson, MA 02341
Want to know what your home might be worth? Contact us for a FREE valuation!

Our team is ready to help you sell your home for the highest possible price ASAP
Key Details
Sold Price $700,000
Property Type Single Family Home
Sub Type Single Family Residence
Listing Status Sold
Purchase Type For Sale
Square Footage 2,696 sqft
Price per Sqft $259
MLS Listing ID 73144766
Sold Date 11/28/23
Style Colonial
Bedrooms 4
Full Baths 2
Half Baths 1
HOA Y/N false
Year Built 1986
Annual Tax Amount $8,793
Tax Year 2023
Lot Size 6.200 Acres
Acres 6.2
Property Description
Welcome to this enchanting 4 bedroom colonial home, nestled on 6-acres of land, where tranquility and elegance harmoniously blend. The family room complete with brick fireplace and hardwood floors is by far, the heart of this home. The family room features large windows that bathe the space in natural light, offering scenic views of the surrounding lush landscape. Now, let's venture outdoors to the backyard oasis. This home features an amazing in-ground pool area, which is surrounded by lush landscaping, providing a sense of seclusion and relaxation. A charming gazebo stands nearby, offering shade and a perfect spot for outdoor dining and entertaining. Upstairs has a beautiful primary suite, and 3 great sized bedrooms. This dreamy colonial home with its 2.5 baths, stunning in-ground pool area with gazebo, and vast retreat lot, presents an exceptional opportunity to experience a life of comfort, elegance, and natural beauty. This could be the next chapter in your family story!
Location
State MA
County Plymouth
Area North Hanson
Zoning RES
Direction GPS: 282 King Street, Hanson
Rooms
Family Room Cathedral Ceiling(s), Ceiling Fan(s), Beamed Ceilings, Flooring - Hardwood, Cable Hookup, Exterior Access, Slider, Lighting - Overhead
Basement Full, Interior Entry, Bulkhead
Primary Bedroom Level Second
Dining Room Flooring - Hardwood, Chair Rail, Lighting - Overhead
Kitchen Flooring - Stone/Ceramic Tile, Window(s) - Picture, Dining Area, Pantry, Exterior Access, Recessed Lighting, Gas Stove
Interior
Heating Forced Air, Natural Gas
Cooling Central Air
Flooring Wood, Tile, Carpet
Fireplaces Number 1
Fireplaces Type Family Room
Appliance Range, Dishwasher, Microwave, Refrigerator, Washer, Dryer, Vacuum System
Laundry Flooring - Stone/Ceramic Tile, Electric Dryer Hookup, Washer Hookup, First Floor
Exterior
Exterior Feature Deck, Patio, Pool - Inground, Rain Gutters, Screens, Fenced Yard, Gazebo
Garage Spaces 2.0
Fence Fenced/Enclosed, Fenced
Pool In Ground
Community Features Public Transportation, Shopping, Pool, Walk/Jog Trails, Golf, Medical Facility, Bike Path, Conservation Area, House of Worship, Public School, T-Station
Roof Type Shingle
Total Parking Spaces 8
Garage Yes
Private Pool true
Building
Lot Description Level
Foundation Concrete Perimeter
Sewer Inspection Required for Sale
Water Public
Schools
Elementary Schools Indian Head
Middle Schools Hms
High Schools Whhs
Others
Senior Community false
Read Less
Bought with Ashley Jones • ROVI Homes
GET MORE INFORMATION




