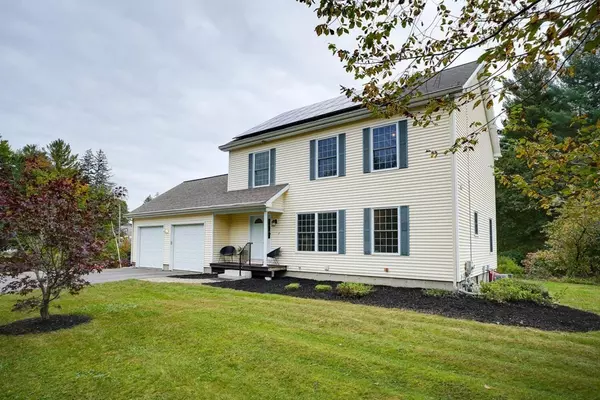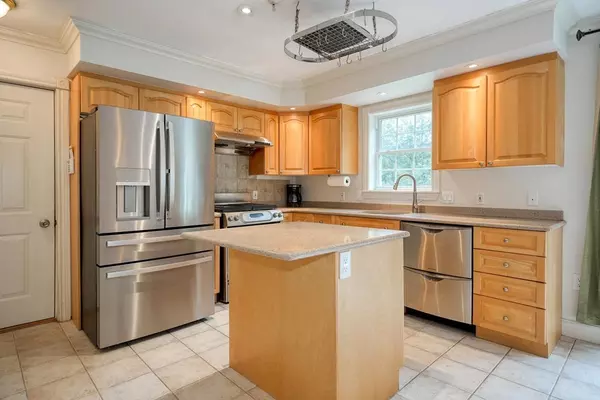For more information regarding the value of a property, please contact us for a free consultation.
2 Caesar Jones Way Bedford, MA 01730
Want to know what your home might be worth? Contact us for a FREE valuation!

Our team is ready to help you sell your home for the highest possible price ASAP
Key Details
Sold Price $885,000
Property Type Single Family Home
Sub Type Single Family Residence
Listing Status Sold
Purchase Type For Sale
Square Footage 2,470 sqft
Price per Sqft $358
MLS Listing ID 73172529
Sold Date 11/20/23
Style Colonial
Bedrooms 3
Full Baths 2
Half Baths 1
HOA Fees $20/mo
HOA Y/N true
Year Built 2003
Annual Tax Amount $9,179
Tax Year 2023
Lot Size 0.430 Acres
Acres 0.43
Property Description
A warm & inviting colonial offers a harmonious blend of comfort & convenience. Open concept first floor invites you in with a sunlit living & kitchen area ideal for family time & entertaining. The property presents a unique opportunity to tailor your living space for your needs. Large oversized bedrooms upstairs both with walk in closets & a corner fireplace in the primary. The 3rd bedroom is on the main level & a true en-suite - perfect for those who are looking for single level living or the right spot for extended family, older children, or guests. The lower area boasts finished space that can be used as you like —whether it's a home office, gym, or oversized family room. Exterior features are as wonderful as interior - with amazing yard space, large driveway & updated deck. Tucked away yet convenient to all local amenities - you are minutes from the Reformatory Branch Trail for the nature lover in you & close to the commuter rail when its time to get to work. This is the one!
Location
State MA
County Middlesex
Zoning B
Direction Concord Rd to Ceasar Jones Way.
Rooms
Family Room Closet, Flooring - Wall to Wall Carpet, Open Floorplan, Recessed Lighting, Storage
Basement Full, Finished
Primary Bedroom Level Second
Dining Room Flooring - Stone/Ceramic Tile, Deck - Exterior, Exterior Access, Open Floorplan, Slider, Lighting - Overhead
Kitchen Flooring - Stone/Ceramic Tile, Dining Area, Countertops - Stone/Granite/Solid, Kitchen Island, Exterior Access, Open Floorplan, Recessed Lighting, Stainless Steel Appliances, Gas Stove
Interior
Heating Forced Air, Natural Gas
Cooling Central Air
Flooring Tile, Carpet, Hardwood
Fireplaces Number 1
Fireplaces Type Master Bedroom
Appliance Range, Dishwasher
Laundry In Basement
Exterior
Exterior Feature Deck - Composite, Storage
Garage Spaces 2.0
Community Features Public Transportation, Shopping, Walk/Jog Trails, Conservation Area, Highway Access
Roof Type Shingle
Total Parking Spaces 6
Garage Yes
Building
Lot Description Cul-De-Sac, Corner Lot, Cleared
Foundation Concrete Perimeter
Sewer Public Sewer
Water Public
Architectural Style Colonial
Others
Senior Community false
Read Less
Bought with Aditi Jain • Redfin Corp.
GET MORE INFORMATION



