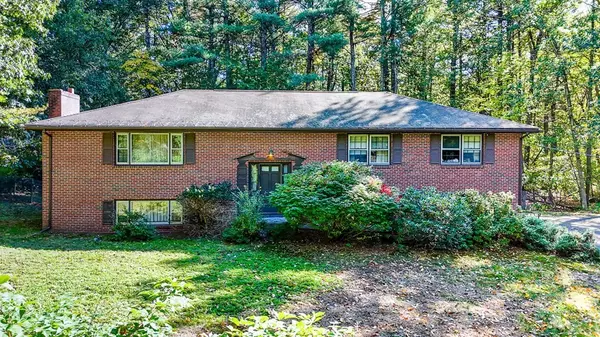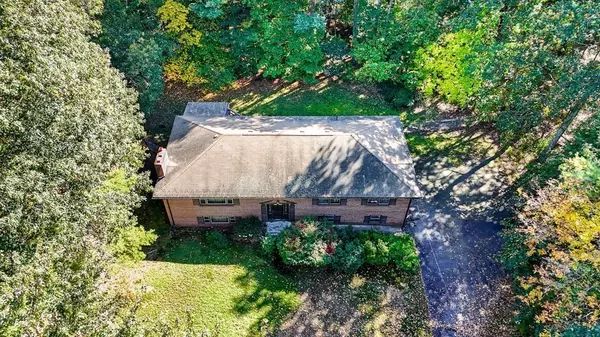For more information regarding the value of a property, please contact us for a free consultation.
301 Springs Rd Bedford, MA 01730
Want to know what your home might be worth? Contact us for a FREE valuation!

Our team is ready to help you sell your home for the highest possible price ASAP
Key Details
Sold Price $728,000
Property Type Single Family Home
Sub Type Single Family Residence
Listing Status Sold
Purchase Type For Sale
Square Footage 1,890 sqft
Price per Sqft $385
MLS Listing ID 73172149
Sold Date 11/15/23
Style Split Entry
Bedrooms 4
Full Baths 2
Half Baths 1
HOA Y/N false
Year Built 1968
Annual Tax Amount $8,582
Tax Year 2023
Lot Size 0.920 Acres
Acres 0.92
Property Description
Multiple offers in hand...all offers due no later than 4pm on 10/24 (Tuesday). Attention Contractors, Builders & Rehabbers ...Welcome to this charming single family split entry located in the desirable town of Bedford, Massachusetts. This brick house offers 4 bedrooms, 2 bathrooms, hardwood floors and a spacious kitchen spread across 1890 square feet of living space. Situated on a generous .92-acre lot, there is plenty of room for outdoor activities and relaxation in the fenced back yard. This property provides an exceptional opportunity to put your skills to work and customize to your liking. With its prime location and endless potential, this home is ready to be transformed into the perfect oasis. Don't miss your chance to make this property your own! Purchaser responsible for removal of all (or most depending on when you see it) contents, personal properties and smoke/carbon inspections.
Location
State MA
County Middlesex
Zoning A
Direction Springs Rd
Rooms
Basement Full, Partially Finished, Walk-Out Access, Interior Entry, Garage Access, Concrete
Primary Bedroom Level First
Dining Room Flooring - Hardwood
Kitchen Flooring - Vinyl
Interior
Interior Features Office
Heating Baseboard, Natural Gas
Cooling Central Air
Fireplaces Number 2
Appliance Range, Dishwasher, Microwave, Refrigerator
Laundry In Basement, Washer Hookup
Exterior
Exterior Feature Porch, Porch - Screened, Fenced Yard
Garage Spaces 2.0
Fence Fenced
Utilities Available Washer Hookup
Roof Type Shingle
Total Parking Spaces 6
Garage Yes
Building
Lot Description Wooded
Foundation Block
Sewer Public Sewer
Water Public
Architectural Style Split Entry
Others
Senior Community false
Read Less
Bought with Elena Cristina Marchis • LAER Realty Partners
GET MORE INFORMATION



