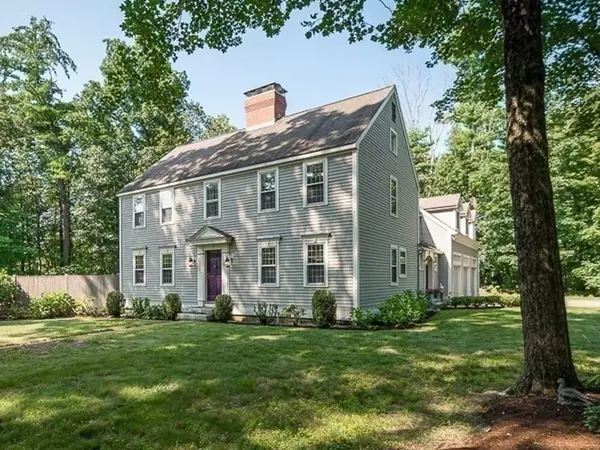For more information regarding the value of a property, please contact us for a free consultation.
23 Little Pond Rd Merrimac, MA 01860
Want to know what your home might be worth? Contact us for a FREE valuation!

Our team is ready to help you sell your home for the highest possible price ASAP
Key Details
Sold Price $990,000
Property Type Single Family Home
Sub Type Single Family Residence
Listing Status Sold
Purchase Type For Sale
Square Footage 4,050 sqft
Price per Sqft $244
Subdivision Little Pond
MLS Listing ID 73142895
Sold Date 11/15/23
Style Colonial
Bedrooms 4
Full Baths 2
Half Baths 2
HOA Y/N false
Year Built 1986
Annual Tax Amount $11,150
Tax Year 2022
Lot Size 1.840 Acres
Acres 1.84
Property Description
Beautiful colonial style home in desirable Little Pond Road neighborhood on a very private lot and quiet street. Spacious and light filled, this home has many custom builtins, special features, and plentiful closets. The large chef's kitchen is a dream to cook in with island seating for friends to gather. Dining room with a wall of windows looking out on the garden and plenty of custom builtins. Large Living room with fireplace anchors the first floor. 2 smaller rooms could be separate offices on the first floor, a cozy den, or even a first floor bedroom. 4 bedrooms and 2 full baths upstairs, including a master suite with vaulted ceilings. The enormous bonus room with another half bath could be a yoga studio, family room or primary bedroom. Very private fenced in backyard with an in ground pool. Enormous unfinished basement with room for a workshop, storage, or finished for more living space. This special corner lot is in a neighborhood filled with beautiful homes. 30 minutes to Logan!
Location
State MA
County Essex
Zoning AR
Direction Use GPS
Rooms
Basement Full, Interior Entry, Bulkhead, Concrete, Unfinished
Primary Bedroom Level Second
Dining Room Flooring - Hardwood, Window(s) - Bay/Bow/Box, Window(s) - Picture, Open Floorplan, Recessed Lighting
Kitchen Cathedral Ceiling(s), Flooring - Hardwood, Countertops - Stone/Granite/Solid, Open Floorplan, Recessed Lighting, Stainless Steel Appliances, Storage, Wine Chiller, Gas Stove, Peninsula
Interior
Interior Features Cathedral Ceiling(s), Recessed Lighting, Bathroom - Half, Bonus Room, Bathroom, Home Office
Heating Baseboard, Natural Gas
Cooling Central Air
Flooring Wood, Carpet, Laminate, Hardwood, Flooring - Laminate, Flooring - Hardwood
Fireplaces Number 1
Fireplaces Type Living Room, Wood / Coal / Pellet Stove
Appliance Range, Dishwasher, Disposal, Refrigerator, Washer, Dryer, Other, Utility Connections for Gas Range, Utility Connections for Electric Dryer
Laundry Electric Dryer Hookup, Washer Hookup, First Floor
Exterior
Exterior Feature Patio, Pool - Inground, Sprinkler System, Fenced Yard
Garage Spaces 3.0
Fence Fenced/Enclosed, Fenced
Pool In Ground
Community Features Shopping, Park, Walk/Jog Trails, Medical Facility, Bike Path, Conservation Area, House of Worship, Public School
Utilities Available for Gas Range, for Electric Dryer
Roof Type Shingle
Total Parking Spaces 6
Garage Yes
Private Pool true
Building
Lot Description Corner Lot, Wooded, Level
Foundation Concrete Perimeter
Sewer Public Sewer
Water Public
Schools
Elementary Schools Sweetsir
Middle Schools Pentucket
High Schools Pentuckey
Others
Senior Community false
Acceptable Financing Contract
Listing Terms Contract
Read Less
Bought with Louise Touchette Team • Coldwell Banker Realty - Lynnfield
GET MORE INFORMATION



