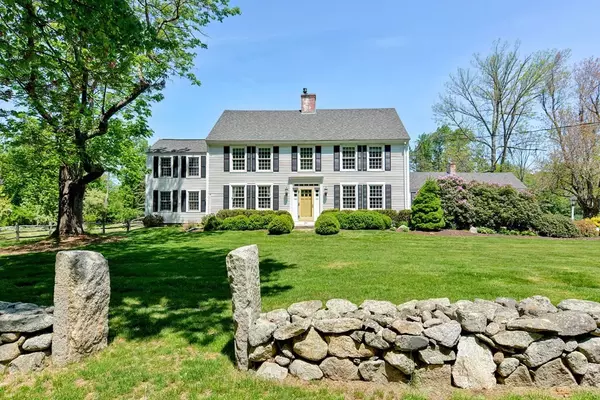For more information regarding the value of a property, please contact us for a free consultation.
251 Gorwin Drive Holliston, MA 01746
Want to know what your home might be worth? Contact us for a FREE valuation!

Our team is ready to help you sell your home for the highest possible price ASAP
Key Details
Sold Price $1,150,000
Property Type Single Family Home
Sub Type Single Family Residence
Listing Status Sold
Purchase Type For Sale
Square Footage 3,885 sqft
Price per Sqft $296
Subdivision Miller Hill Farm, In Brentwood Neighborhood
MLS Listing ID 73159227
Sold Date 11/13/23
Style Antique,Farmhouse,Federal
Bedrooms 5
Full Baths 3
HOA Y/N false
Year Built 1750
Annual Tax Amount $14,128
Tax Year 2023
Lot Size 3.430 Acres
Acres 3.43
Property Description
This exceptional offering of Miller Hill Farm is an estate-like property sited on 3.5 bucolic acres abutting 90 acres of conservation and trails, graced by stone walls, fields, an original stable and multiple outbuildings. This respectfully restored post and beam home is showcased by many original details and has been updated to accommodate today’s modern lifestyle. Kitchen w/vaulted ceiling, beams, large island & stainless appliances; butler’s pantry w/copper sink; 6 fireplaces; 3 staircases; keeping room w/original wood walls, brick oven & tavern room with built-ins; airy family room; dreamy, screened porch overlooking field. Flexible floor plan with 5 BRs, 3 full baths, 2nd floor laundry & walk-up attic. Outbuildings include stables, paddocks, tack room, playhouse, potting shed and 5 car carriage shed. Breathtaking in every season and a site to behold. Built in 1750 by Jacob Miller, Revolutionary War Officer with ties to Paul Revere, this is truly an enchanting place to call home.
Location
State MA
County Middlesex
Zoning 101
Direction Chamberlain to Underwood; property is close to the dead end part of Gorwin Dr. close to conservation
Rooms
Family Room Flooring - Laminate, French Doors, Exterior Access, Recessed Lighting, Gas Stove
Basement Full, Concrete
Primary Bedroom Level Second
Dining Room Closet/Cabinets - Custom Built, Flooring - Wood
Kitchen Cathedral Ceiling(s), Ceiling Fan(s), Closet/Cabinets - Custom Built, Flooring - Wood, Window(s) - Bay/Bow/Box, Dining Area, Pantry, Countertops - Stone/Granite/Solid, Kitchen Island, Exterior Access, Recessed Lighting, Stainless Steel Appliances, Gas Stove, Lighting - Pendant
Interior
Interior Features Closet/Cabinets - Custom Built, Closet, Wet bar, Den, Library, Wet Bar
Heating Forced Air, Electric Baseboard, Natural Gas, Active Solar, Fireplace(s)
Cooling None
Flooring Wood, Tile, Laminate, Pine, Wood Laminate, Flooring - Wood
Fireplaces Number 6
Fireplaces Type Dining Room, Kitchen, Living Room, Bedroom, Wood / Coal / Pellet Stove
Appliance Range, Dishwasher, Microwave, Refrigerator, Washer, Dryer, Utility Connections for Gas Range, Utility Connections for Gas Dryer
Laundry Laundry Closet, Flooring - Laminate, Gas Dryer Hookup, Washer Hookup, Second Floor
Exterior
Exterior Feature Porch - Screened, Patio, Rain Gutters, Storage, Barn/Stable, Paddock, Fenced Yard, Fruit Trees, Garden, Horses Permitted, Stone Wall
Garage Spaces 5.0
Fence Fenced/Enclosed, Fenced
Community Features Shopping, Walk/Jog Trails, Stable(s), Golf, Bike Path, Conservation Area, T-Station
Utilities Available for Gas Range, for Gas Dryer, Washer Hookup
Waterfront Description Beach Front,Lake/Pond,1 to 2 Mile To Beach,Beach Ownership(Public)
View Y/N Yes
View Scenic View(s)
Roof Type Shingle
Total Parking Spaces 8
Garage Yes
Building
Lot Description Additional Land Avail., Farm, Level
Foundation Stone
Sewer Private Sewer
Water Public
Schools
Elementary Schools Placent/Miller
Middle Schools Adams
High Schools Holliston High
Others
Senior Community false
Read Less
Bought with Aimee Mannix • RE/MAX Executive Realty
GET MORE INFORMATION




