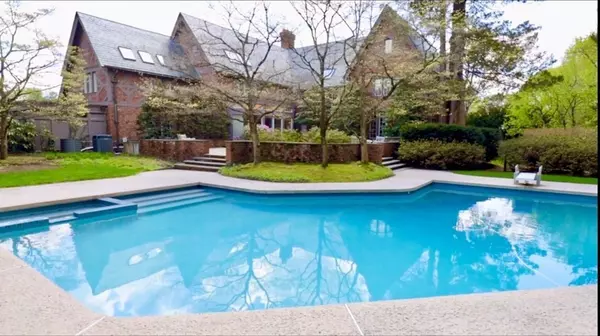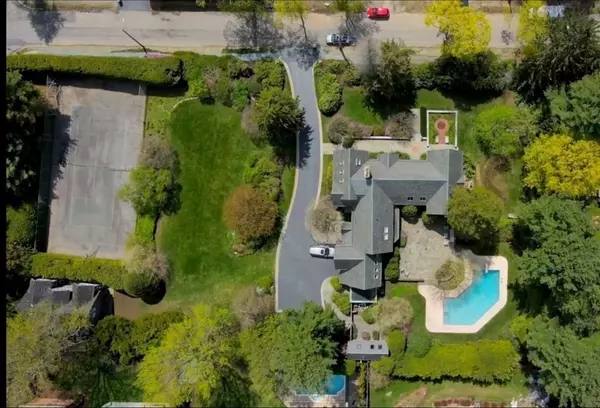For more information regarding the value of a property, please contact us for a free consultation.
21 Bonnybrook Rd Newton, MA 02468
Want to know what your home might be worth? Contact us for a FREE valuation!

Our team is ready to help you sell your home for the highest possible price ASAP
Key Details
Sold Price $3,600,000
Property Type Single Family Home
Sub Type Single Family Residence
Listing Status Sold
Purchase Type For Sale
Square Footage 7,970 sqft
Price per Sqft $451
MLS Listing ID 73164170
Sold Date 11/13/23
Style Tudor
Bedrooms 6
Full Baths 4
Half Baths 2
HOA Y/N false
Year Built 1923
Annual Tax Amount $40,227
Tax Year 2023
Lot Size 0.800 Acres
Acres 0.8
Property Description
Opportunity awaits for you in the spectacular private oasis estate home located minutes from Braeburn Country Club. Offering more 7,900+ sq ft, this slate roof brick Tudor home is located in a lovely Waban cul de sac. The inviting foyer leads you to incredible entertaining spaces including an elegant dining room & living room both with fireplaces, a cozy library with fireplace & a spacious kitchen. The open concept family room leads out an amazing bluestone patio overlooking the in ground pool & professionally landscaped gardens as well as a pool house w/shower & bath. A butlers pantry, mudroom & 2 powder rooms complete the this level. The 2nd floor features a spacious primary ensuite with fireplace & dressing area. 4 additional bedrooms, 3 full baths, family room with skylights & laundry room complete this level. The 3rd floor offers a large office/play space & additional space to be finished. The finished lower level features a game room, sports court and additional bonus space.
Location
State MA
County Middlesex
Area Waban
Zoning SR1
Direction Chestnut Street to Bonnybrook Road
Rooms
Family Room Flooring - Stone/Ceramic Tile, Exterior Access
Basement Partially Finished
Primary Bedroom Level Second
Dining Room Flooring - Hardwood
Kitchen Flooring - Stone/Ceramic Tile, Countertops - Stone/Granite/Solid, Stainless Steel Appliances
Interior
Interior Features Library, Foyer, Mud Room, Great Room, Bonus Room, Game Room, Central Vacuum, Wired for Sound
Heating Baseboard, Natural Gas, Fireplace(s)
Cooling Central Air
Flooring Tile, Carpet, Hardwood, Flooring - Hardwood, Flooring - Stone/Ceramic Tile, Flooring - Wall to Wall Carpet
Fireplaces Number 4
Fireplaces Type Dining Room, Living Room
Appliance Oven, Dishwasher, Disposal, Microwave, Refrigerator, Washer, Dryer, Utility Connections for Gas Range
Laundry Gas Dryer Hookup, Washer Hookup, Second Floor
Exterior
Exterior Feature Patio, Pool - Inground, Rain Gutters, Professional Landscaping, Sprinkler System, Fenced Yard, Guest House
Garage Spaces 3.0
Fence Fenced
Pool In Ground
Community Features Public Transportation, Shopping, Pool, Tennis Court(s), Walk/Jog Trails, Golf, Medical Facility, Bike Path, Conservation Area, Highway Access, House of Worship, Private School, Public School
Utilities Available for Gas Range
Roof Type Slate
Total Parking Spaces 6
Garage Yes
Private Pool true
Building
Lot Description Wooded
Foundation Concrete Perimeter
Sewer Public Sewer
Water Public
Schools
Elementary Schools Zervas
Middle Schools Oak Hill
High Schools Newton South
Others
Senior Community false
Acceptable Financing Contract
Listing Terms Contract
Read Less
Bought with MB Associates • Coldwell Banker Realty - Newton
GET MORE INFORMATION




