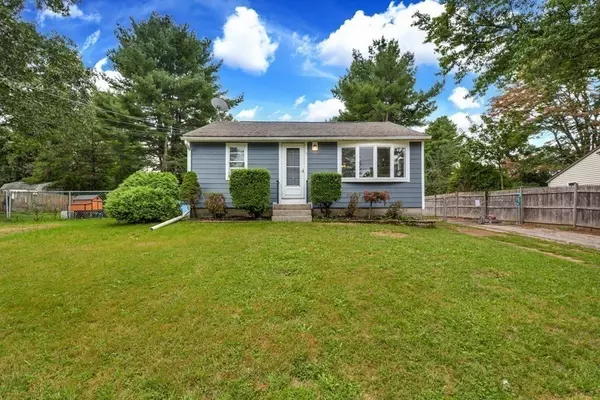For more information regarding the value of a property, please contact us for a free consultation.
19 Nadeau Dr Wrentham, MA 02093
Want to know what your home might be worth? Contact us for a FREE valuation!

Our team is ready to help you sell your home for the highest possible price ASAP
Key Details
Sold Price $450,000
Property Type Single Family Home
Sub Type Single Family Residence
Listing Status Sold
Purchase Type For Sale
Square Footage 1,172 sqft
Price per Sqft $383
MLS Listing ID 73159109
Sold Date 11/08/23
Style Ranch
Bedrooms 2
Full Baths 1
HOA Y/N false
Year Built 1955
Annual Tax Amount $4,051
Tax Year 2023
Lot Size 9,583 Sqft
Acres 0.22
Property Description
Welcome to this charming ranch-style home w the perfect blend of comfort, convenience, & location. Situated on a double lot, this 2 bed, 1 bath home is ready for its new owners to fall in love! Many big ticket items have been taken care of~*NEW SEPTIC prior to closing*, * BRAND NEW* Hardy Board Siding (Aug 23), HW Tank ('23), Updated appliances ('19), Furnace ('16), Roof (<15 yrs old), Oil Tank ('08) & Freshly painted throughout. 1st floor showcases an updated kitchen w ss appliances, white cabinetry & space to eat in. A spacious living room boasts half vaulted ceiling w recessed lighting & hardwood flooring. The two bedrooms are good sized w hardwoods. Finished basement offers many options to fit your needs w two rooms & laundry. Neighborhood abuts protected state forest w marked trails. Perfect location minutes to major routes including easy access to Gillette Stadium. Enjoy all Wrentham has to offer w its great restaurants, shopping, highly ranked schools, & recreational activities!
Location
State MA
County Norfolk
Zoning R-43
Direction Thurston to Dunn to Nadeau- house on the left.
Rooms
Basement Full, Partially Finished, Interior Entry, Bulkhead
Primary Bedroom Level First
Kitchen Dining Area, Countertops - Paper Based, Exterior Access, Stainless Steel Appliances, Lighting - Overhead
Interior
Interior Features Countertops - Paper Based, Closet, Recessed Lighting, Bonus Room
Heating Forced Air, Oil
Cooling Window Unit(s)
Flooring Flooring - Wall to Wall Carpet
Appliance Range, Microwave, Refrigerator, Washer, Dryer, Utility Connections for Electric Dryer
Laundry Dryer Hookup - Electric, Washer Hookup, In Basement
Exterior
Exterior Feature Patio, Rain Gutters, Storage
Fence Fenced/Enclosed
Utilities Available for Electric Dryer
Roof Type Shingle
Total Parking Spaces 2
Garage No
Building
Lot Description Level
Foundation Concrete Perimeter
Sewer Private Sewer
Water Public
Others
Senior Community false
Read Less
Bought with Diane Hughes Valente • Keller Williams Realty
GET MORE INFORMATION




