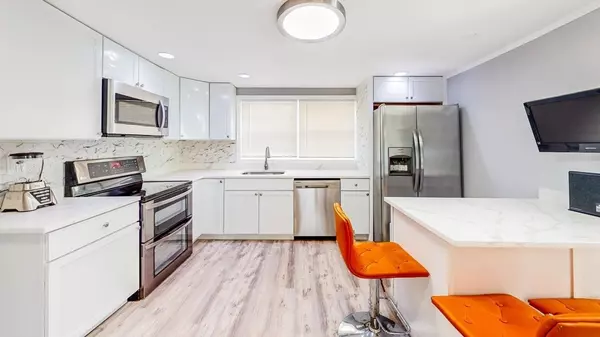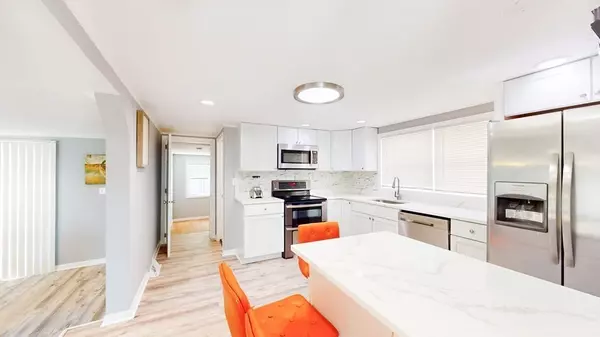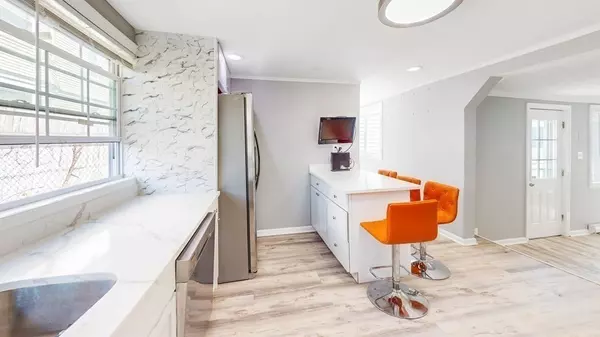For more information regarding the value of a property, please contact us for a free consultation.
14 Morton St Lawrence, MA 01841
Want to know what your home might be worth? Contact us for a FREE valuation!

Our team is ready to help you sell your home for the highest possible price ASAP
Key Details
Sold Price $490,000
Property Type Single Family Home
Sub Type Single Family Residence
Listing Status Sold
Purchase Type For Sale
Square Footage 2,002 sqft
Price per Sqft $244
MLS Listing ID 73157473
Sold Date 11/03/23
Style Cape
Bedrooms 4
Full Baths 2
HOA Y/N false
Year Built 1910
Annual Tax Amount $3,186
Tax Year 2023
Lot Size 4,791 Sqft
Acres 0.11
Property Description
Welcome to your new home in Lawrence, Massachusetts! This beautifully updated single-family home offers the perfect blend of modern comfort and classic charm. With four generous sized bedrooms, a stunning kitchen, and two spacious bathrooms, this property is a true gem. Enjoy ample space for your family and guests where each room offers plenty of natural light and closet space, making it easy to create your perfect sanctuary.The heart of this home is the recently updated kitchen. Featuring sleek modern appliances, abundant cabinet space, and gorgeous countertops, it's a chef's dream come true. Prepare delicious meals and entertain with ease in this stylish and functional space. The open and airy layout creates a welcoming atmosphere for family gatherings and cozy evenings by the electric fireplace. The outdoor space is perfect for enjoying the New England seasons. Relax on the deck, host BBQs, or play in the spacious backyard - there's plenty of room for it all!
Location
State MA
County Essex
Zoning R2
Direction Please see Google Maps.
Rooms
Family Room []
Basement Full, Unfinished
Primary Bedroom Level First
Dining Room []
Kitchen []
Interior
Interior Features []
Heating Baseboard, Natural Gas
Cooling Central Air
Flooring []
Fireplaces Type []
Appliance Range, Dishwasher, Disposal, Trash Compactor, Microwave, Refrigerator, Utility Connections for Electric Range, Utility Connections for Electric Dryer
Laundry First Floor
Exterior
Exterior Feature Deck - Roof, Fenced Yard
Fence Fenced
Pool []
Community Features []
Utilities Available for Electric Range, for Electric Dryer
Waterfront Description []
View []
Roof Type Wood
Total Parking Spaces 4
Garage No
Building
Lot Description []
Foundation Stone
Sewer Public Sewer
Water Public
Others
Pets Allowed []
Senior Community false
Acceptable Financing []
Listing Terms []
Special Listing Condition []
Read Less
Bought with Daysi Quiles • Keller Williams Realty
GET MORE INFORMATION



