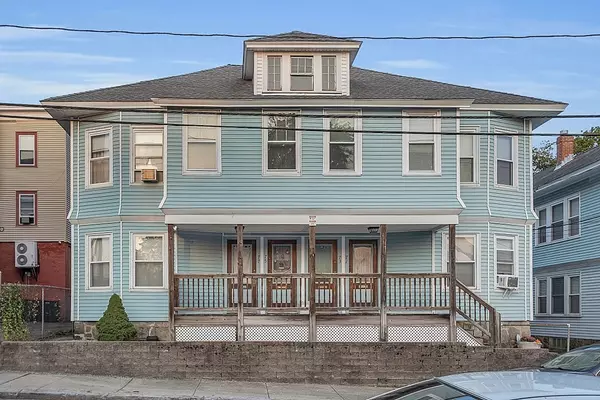For more information regarding the value of a property, please contact us for a free consultation.
71-77 Florence Ave Lawrence, MA 01841
Want to know what your home might be worth? Contact us for a FREE valuation!

Our team is ready to help you sell your home for the highest possible price ASAP
Key Details
Sold Price $915,000
Property Type Multi-Family
Sub Type 4 Family
Listing Status Sold
Purchase Type For Sale
Square Footage 4,376 sqft
Price per Sqft $209
MLS Listing ID 73165136
Sold Date 11/03/23
Style []
Bedrooms 8
Full Baths 4
Year Built 1900
Annual Tax Amount $6,473
Tax Year 2023
Lot Size 4,356 Sqft
Acres 0.1
Property Description
Turnkey condition describes this 4 unit deleaded investment property on quiet side street. This property features newer roof, vinyl siding, boilers (4), hot water heaters (4) and Andersen windows. The electric is separate with house meter as well (circuit breakers). Full basement with locked storage/work room for owner with additional storage space for tenants. Each unit includes an outside deck (4), washer/dryer hook-ups, as well as kitchen and pantry, living room, dining room plus 2 bedrooms and full bath. Fabulous overall condition. All parking on street. No landscaping or plowing needed. Excellent opportunity to own an extremely well maintained investment property owned for 30+ years by current owner.
Location
State MA
County Essex
Zoning RES
Direction Haverhill St to Florence Ave
Rooms
Family Room []
Basement Full, Concrete
Dining Room []
Kitchen []
Interior
Interior Features Unit 1(Ceiling Fans, Pantry, Lead Certification Available), Unit 2(Ceiling Fans, Pantry, Lead Certification Available), Unit 3(Ceiling Fans, Pantry, Lead Certification Available), Unit 4(Ceiling Fans, Pantry, Lead Certification Available), Unit 1 Rooms(Living Room, Dining Room, Kitchen), Unit 2 Rooms(Living Room, Dining Room, Kitchen), Unit 3 Rooms(Living Room, Dining Room, Kitchen), Unit 4 Rooms(Living Room, Dining Room, Kitchen)
Cooling Unit 1(None), Unit 2(None), Unit 3(None), Unit 4(None)
Flooring Wood, Tile, Carpet
Fireplaces Type []
Appliance Unit 1(Range, Refrigerator), Unit 2(Range, Refrigerator), Unit 3(Range, Refrigerator), Unit 4(Range, Refrigerator), Utility Connections for Gas Range, Utility Connections for Gas Oven, Utility Connections for Gas Dryer, Utility Connections for Electric Dryer
Laundry []
Exterior
Exterior Feature Porch, Screens
Fence []
Pool []
Community Features Public Transportation, Shopping, Laundromat, Sidewalks
Utilities Available for Gas Range, for Gas Oven, for Gas Dryer, for Electric Dryer
Waterfront Description []
View []
Roof Type Shingle
Garage No
Building
Lot Description Other
Story 6
Foundation Stone
Sewer Public Sewer
Water Public
Schools
Elementary Schools Local
Middle Schools Local
High Schools Lhs
Others
Pets Allowed []
Senior Community false
Acceptable Financing []
Listing Terms []
Special Listing Condition []
Read Less
Bought with Fermin Group • Century 21 North East
GET MORE INFORMATION



