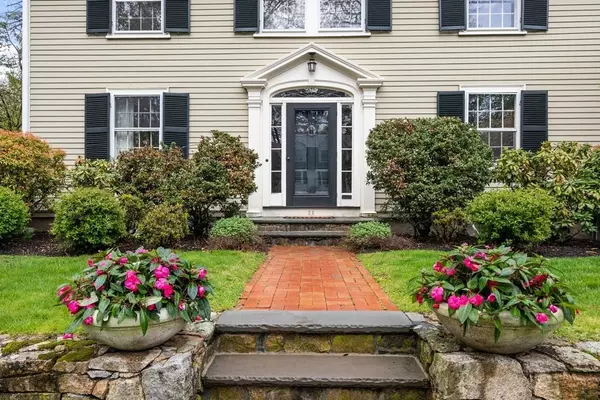For more information regarding the value of a property, please contact us for a free consultation.
22 Barnstable Rd Newton, MA 02465
Want to know what your home might be worth? Contact us for a FREE valuation!

Our team is ready to help you sell your home for the highest possible price ASAP
Key Details
Sold Price $2,650,000
Property Type Single Family Home
Sub Type Single Family Residence
Listing Status Sold
Purchase Type For Sale
Square Footage 3,868 sqft
Price per Sqft $685
MLS Listing ID 73148477
Sold Date 11/01/23
Style Colonial
Bedrooms 4
Full Baths 3
Half Baths 1
HOA Y/N false
Year Built 1915
Annual Tax Amount $17,521
Tax Year 2018
Lot Size 0.280 Acres
Acres 0.28
Property Description
Spectacular, mint condition Colonial on West Newton Hill. Striking curb appeal, this exquisite home boasts superior craftsmanship throughout. There is an open floor plan & the space is perfect for both family style living & grand scale entertaining. Gracious front entry foyer leads to an elegant living room w/beamed ceiling & fireplace. There is a tranquil sun room w/ walls-of-glass & radiant heat abutting the living room. The formal dining room leads into a well appointed kitchen & family room which looks out onto a magnificently manicured yard w/ mature plantings & a spacious patio. The 2nd floor has a luxurious master suite w/ private balcony. There are 3 additional bedrooms, 2 of which, have a connected bathroom. There is a newly finished LL media/gym/playroom. This home has been extensively renovated & expanded, meticulously maintained & is located within a short distance to vibrant West Newton Square, transportation 90/128, express bus & commuter rail. Beautiful patio & yard.
Location
State MA
County Middlesex
Zoning SR1
Direction Chestnut to Prince to Barnstable
Rooms
Family Room Flooring - Wood, Window(s) - Picture, Exterior Access, Open Floorplan
Basement Full, Finished
Primary Bedroom Level Second
Dining Room Beamed Ceilings, Flooring - Hardwood, Flooring - Wood, Open Floorplan, Wainscoting
Kitchen Flooring - Hardwood, Countertops - Stone/Granite/Solid, Countertops - Upgraded, Kitchen Island, Breakfast Bar / Nook, Cabinets - Upgraded, Recessed Lighting, Stainless Steel Appliances
Interior
Interior Features Closet/Cabinets - Custom Built, Lighting - Overhead, Crown Molding, Bathroom - Full, Bathroom - Tiled With Tub & Shower, Bathroom - Half, Recessed Lighting, Sun Room, Bathroom, Mud Room, Media Room, Play Room
Heating Baseboard, Radiant, Natural Gas
Cooling Central Air
Flooring Wood, Stone / Slate, Engineered Hardwood, Flooring - Wood
Fireplaces Number 1
Fireplaces Type Living Room
Appliance Oven, Dishwasher, Disposal, Microwave, Countertop Range, Refrigerator, Washer, Dryer, Water Treatment, Utility Connections for Gas Range
Laundry In Basement
Exterior
Exterior Feature Deck, Patio, Balcony, Professional Landscaping, Sprinkler System, Fenced Yard, Stone Wall
Garage Spaces 2.0
Fence Fenced
Community Features Public Transportation, Shopping, Park, Golf, Highway Access, Private School, Public School, University
Utilities Available for Gas Range
Roof Type Shingle, Rubber
Total Parking Spaces 4
Garage Yes
Building
Lot Description Level
Foundation Concrete Perimeter
Sewer Public Sewer
Water Public
Schools
Elementary Schools Peirce
Middle Schools Day
High Schools North
Others
Senior Community false
Read Less
Bought with The Kennedy Lynch Gold Team • Hammond Residential Real Estate
GET MORE INFORMATION




