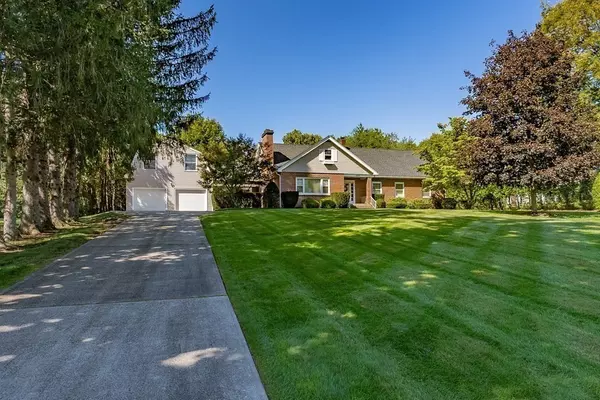For more information regarding the value of a property, please contact us for a free consultation.
1269 Morgan Rd West Springfield, MA 01089
Want to know what your home might be worth? Contact us for a FREE valuation!

Our team is ready to help you sell your home for the highest possible price ASAP
Key Details
Sold Price $440,000
Property Type Single Family Home
Sub Type Single Family Residence
Listing Status Sold
Purchase Type For Sale
Square Footage 2,136 sqft
Price per Sqft $205
MLS Listing ID 73167245
Sold Date 11/01/23
Style Cape
Bedrooms 3
Full Baths 2
HOA Y/N false
Year Built 1962
Annual Tax Amount $6,808
Tax Year 2023
Lot Size 1.010 Acres
Acres 1.01
Property Description
Rare opportunity for this oversized expandable cape style home set on professionally landscaped 1 acre private lot w/4 CAR ATTACHED GARAGE! This property has so much to offer and features a 2nd story w/approx. 1,240 sf ready to be finished (rough plumbing for bathroom) large eat-in kitchen, lots of gleaming hardwood floors, ample closet space, 2 fireplaces, 4 car tandem garage has a walk up 2nd story w/additional approx. 810 sf ready to finish, front porch, oversized exterior shed, gas hot water heater (2017), Gas Boiler (2022), Roof (2017) Main circuit breaker updated (2017) Vinyl siding (2017) Newer garage doors and so much more! Great Property for car enthusiasts! Desirable location close to Bear Hole! Deferred showings until Sat OH-10/7. Property sold as-is.
Location
State MA
County Hampden
Zoning RA
Direction Off Amostown
Rooms
Basement Full, Bulkhead, Unfinished
Primary Bedroom Level First
Dining Room Flooring - Hardwood, Exterior Access
Kitchen Flooring - Vinyl, Dining Area
Interior
Interior Features Mud Room
Heating Baseboard, Natural Gas, Wood Stove
Cooling Window Unit(s)
Flooring Tile, Hardwood, Flooring - Wall to Wall Carpet
Fireplaces Number 2
Fireplaces Type Living Room
Appliance Refrigerator, Washer, Dryer, Utility Connections for Electric Range
Laundry Ceiling Fan(s), Flooring - Hardwood, First Floor, Washer Hookup
Exterior
Exterior Feature Porch, Storage
Garage Spaces 4.0
Community Features Public Transportation, Shopping, Pool, Park, Walk/Jog Trails, Golf, Highway Access
Utilities Available for Electric Range, Washer Hookup
Roof Type Asphalt/Composition Shingles
Total Parking Spaces 12
Garage Yes
Building
Lot Description Gentle Sloping
Foundation Concrete Perimeter
Sewer Public Sewer
Water Public
Architectural Style Cape
Schools
Elementary Schools Per Board Of Ed
Middle Schools Per Board Of Ed
High Schools W.S.High School
Others
Senior Community false
Read Less
Bought with Jen Wilson Home Team • Berkshire Hathaway HomeServices Realty Professionals
GET MORE INFORMATION



