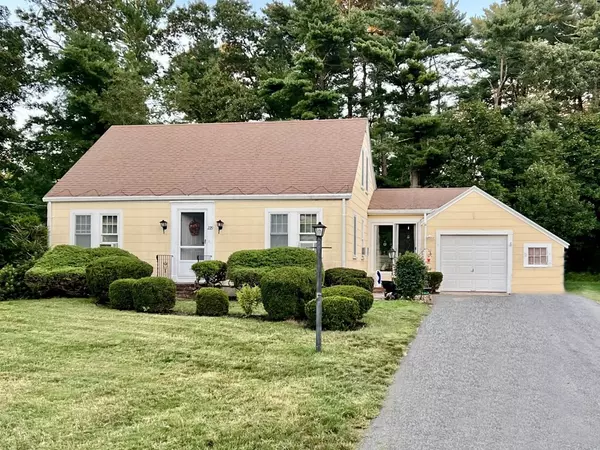For more information regarding the value of a property, please contact us for a free consultation.
229 Reed St Hanson, MA 02341
Want to know what your home might be worth? Contact us for a FREE valuation!

Our team is ready to help you sell your home for the highest possible price ASAP
Key Details
Sold Price $445,000
Property Type Single Family Home
Sub Type Single Family Residence
Listing Status Sold
Purchase Type For Sale
Square Footage 1,711 sqft
Price per Sqft $260
MLS Listing ID 73159924
Sold Date 11/01/23
Style Cape
Bedrooms 3
Full Baths 1
Half Baths 1
HOA Y/N false
Year Built 1946
Annual Tax Amount $4,736
Tax Year 2023
Lot Size 1.090 Acres
Acres 1.09
Property Description
Charming traditional Cape, well-maintained, to be sold in current condition. Home is on a generous lot, nicely set back from a lovely country road. Roof with de-icer, cast iron furnace, septic, windows & doors were all upgraded by current owner. Wall of sliders leads from dining area to patio overlooking enormous sunny back yard! Two bedrooms and full bath are on the first floor. Half bath in upstairs bedroom, which has two built-in platform beds with storage drawers, as well as more storage in the eaves. Many other sturdy built-ins throughout, including walk-in pantry by the kitchen, plus bar in basement bonus room. Hardwood flooring is under some of the old carpeting. Room being used as office has big linen closet. This home with character has been loved for many years & awaits it's new owner with vision to make it your own! Near Athletic Association & very close to gorgeous 1600 acre Burrage Pond Wildlife Area. Short distance to Rt 18 and the T for easy commute.
Location
State MA
County Plymouth
Zoning 100
Direction Rte 27 Main St to Reed St.
Rooms
Basement Full, Partially Finished, Walk-Out Access, Interior Entry
Primary Bedroom Level First
Interior
Interior Features Bonus Room, Office
Heating Baseboard, Oil
Cooling None
Flooring Vinyl, Carpet, Hardwood
Appliance Range, Dishwasher, Refrigerator, Washer, Dryer
Laundry In Basement, Washer Hookup
Exterior
Exterior Feature Patio
Garage Spaces 1.0
Community Features Public Transportation, Conservation Area, T-Station
Utilities Available Washer Hookup
Roof Type Shingle
Total Parking Spaces 6
Garage Yes
Building
Lot Description Level
Foundation Concrete Perimeter
Sewer Private Sewer
Water Public
Schools
Elementary Schools Indian Head El
Middle Schools Hanson
High Schools Whitman Hanson
Others
Senior Community false
Read Less
Bought with Adam Kotkin • Red Tree Real Estate
GET MORE INFORMATION




