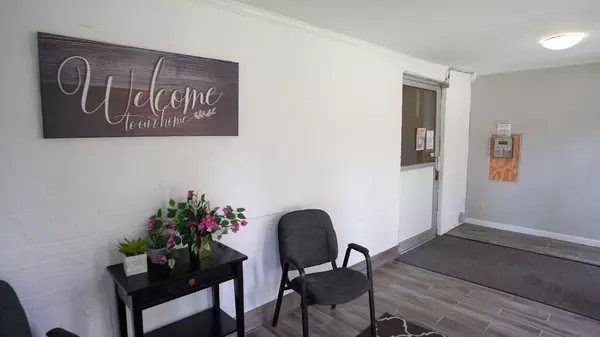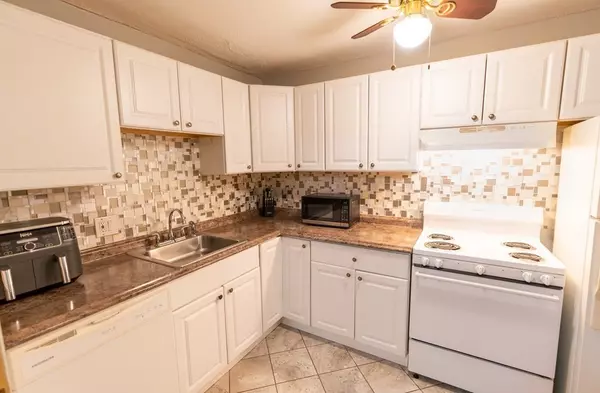For more information regarding the value of a property, please contact us for a free consultation.
2094 Phillips Rd #3 New Bedford, MA 02745
Want to know what your home might be worth? Contact us for a FREE valuation!

Our team is ready to help you sell your home for the highest possible price ASAP
Key Details
Sold Price $167,000
Property Type Condo
Sub Type Condominium
Listing Status Sold
Purchase Type For Sale
Square Footage 950 sqft
Price per Sqft $175
MLS Listing ID 73161185
Sold Date 10/31/23
Bedrooms 2
Full Baths 1
HOA Fees $347/mo
HOA Y/N true
Year Built 1972
Annual Tax Amount $1,137
Tax Year 2023
Property Description
This condo is just minutes away from downtown New Bedford making it easy to enjoy all the dining, shopping and cultural attractions the city has to offer.The spacious living and dining open-concept area is flooded with natural light, creating a warm and welcoming atmosphere. Ideal for both relaxation and entertaining. The generous master bedroom offers a comfortable space to unwind after a long day.The second bedroom (also great in size) is versatile and can be used as a guest room, home office, or a cozy retreat for family members. Say goodbye to yard work and exterior maintenance as it's all taken care of by the condo association. Let us not forget that you may dive into summer fun or unwind after a long day in the sparkling community pool, surrounded by well-maintained landscaping. Conveniently located near major highways and public transportation, this condo offers an easy commute to nearby cities and towns.
Location
State MA
County Bristol
Zoning MUB
Direction GPS
Rooms
Basement N
Primary Bedroom Level First
Dining Room Flooring - Laminate, Open Floorplan
Kitchen Closet/Cabinets - Custom Built, Flooring - Stone/Ceramic Tile, Countertops - Stone/Granite/Solid
Interior
Heating Electric
Cooling Wall Unit(s)
Appliance Range
Laundry Common Area, In Building
Exterior
Community Features Public Transportation, Shopping, Pool, Park, Walk/Jog Trails, Medical Facility, Laundromat, Highway Access, House of Worship, Public School, T-Station
Total Parking Spaces 2
Garage No
Building
Story 1
Sewer Public Sewer
Water Public
Others
Senior Community false
Read Less
Bought with Debra Parker • RE/MAX Real Estate Center
GET MORE INFORMATION



