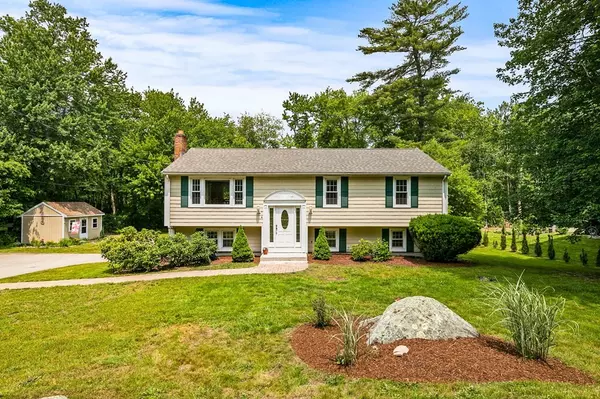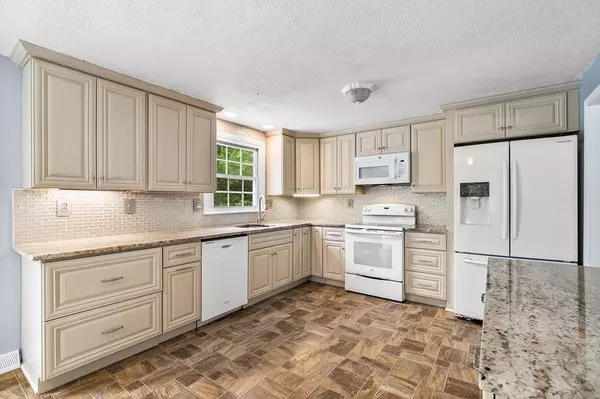For more information regarding the value of a property, please contact us for a free consultation.
401 Brook St Hanson, MA 02341
Want to know what your home might be worth? Contact us for a FREE valuation!

Our team is ready to help you sell your home for the highest possible price ASAP
Key Details
Sold Price $515,000
Property Type Single Family Home
Sub Type Single Family Residence
Listing Status Sold
Purchase Type For Sale
Square Footage 1,944 sqft
Price per Sqft $264
MLS Listing ID 73127373
Sold Date 10/30/23
Style Raised Ranch
Bedrooms 3
Full Baths 2
HOA Y/N false
Year Built 1973
Annual Tax Amount $5,646
Tax Year 2023
Lot Size 0.700 Acres
Acres 0.7
Property Description
Welcome home to the charming town of Hanson. This updated 3 bed, 2 bath raised ranch offers both comfort and convenience. With its new kitchen and main floor bath this home is sure to exceed your expectations. As you enter, you'll be greeted by a bright and inviting living room, perfect for relaxing with family or entertaining guests. The large windows flood the space with natural light, creating a warm and welcoming atmosphere. The open concept design seamlessly connects the living room to the dining area and kitchen, making it easy to stay connected. The kitchen has been thoughtfully updated with sleek countertops, tile backsplash and stylish cabinetry. The dining area provides ample space for family dinners or casual gatherings. One of the highlights of this home is the lower level, which offers versatile living space. This area can be used as a family room, home gym, or a media room. Sliding glass doors lead to the flat, spacious backyard perfect for all your outdoor activities.
Location
State MA
County Plymouth
Zoning 100
Direction Winter Street to Brook Street
Rooms
Basement Full, Finished, Walk-Out Access, Garage Access
Primary Bedroom Level First
Interior
Interior Features Finish - Sheetrock, Internet Available - Unknown
Heating Forced Air, Natural Gas
Cooling Window Unit(s)
Flooring Tile, Vinyl, Hardwood
Fireplaces Number 1
Appliance Range, Dishwasher, Microwave, Refrigerator, Washer, Dryer, Utility Connections for Electric Range, Utility Connections for Electric Oven, Utility Connections for Electric Dryer
Laundry In Basement, Washer Hookup
Exterior
Exterior Feature Deck, Deck - Composite, Rain Gutters, Storage, Kennel
Garage Spaces 1.0
Utilities Available for Electric Range, for Electric Oven, for Electric Dryer, Washer Hookup
Waterfront Description Beach Front, Lake/Pond, 1/2 to 1 Mile To Beach, Beach Ownership(Public)
Roof Type Shingle
Total Parking Spaces 4
Garage Yes
Building
Lot Description Cleared, Gentle Sloping
Foundation Concrete Perimeter, Block
Sewer Inspection Required for Sale, Private Sewer
Water Public
Schools
Elementary Schools Indian Head
Middle Schools Hanson Middle
High Schools Whitman-Hanson
Others
Senior Community false
Read Less
Bought with Kaitlyn Kerivan • RE/MAX Platinum
GET MORE INFORMATION




