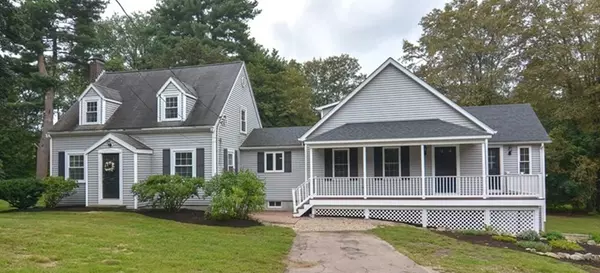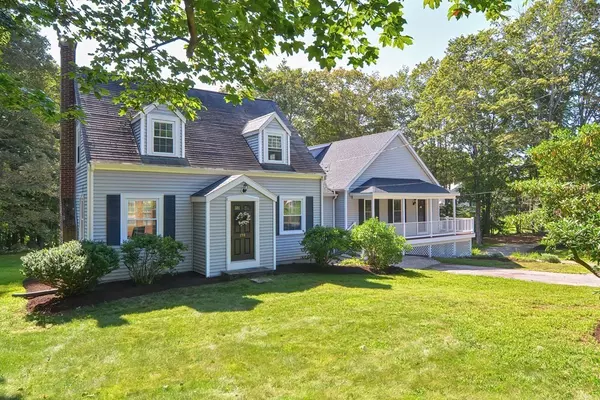For more information regarding the value of a property, please contact us for a free consultation.
159 Norfolk St Holliston, MA 01746
Want to know what your home might be worth? Contact us for a FREE valuation!

Our team is ready to help you sell your home for the highest possible price ASAP
Key Details
Sold Price $840,000
Property Type Single Family Home
Sub Type Single Family Residence
Listing Status Sold
Purchase Type For Sale
Square Footage 2,897 sqft
Price per Sqft $289
MLS Listing ID 73159713
Sold Date 10/30/23
Style Cape, Contemporary
Bedrooms 5
Full Baths 3
Half Baths 1
HOA Y/N false
Year Built 1946
Annual Tax Amount $11,528
Tax Year 2023
Lot Size 0.910 Acres
Acres 0.91
Property Description
If you've been searching for the perfect home in Holliston for multigenerational/blended family living, this is the house you've been waiting for. This antique cape maintains the original charm and flows into a modern 2016 addition. New kitchen boasts s/s appliances, glass tile backsplash, JennAir stove w/ convection oven, island w/ bar seating & opens to cathedral ceiling family room. Both the main house and inlaw have direct access to a back deck which overlooks expansive backyard. In-law apartment with separate entrance includes kitchen, bathroom, living room & bedroom. Space and storage for everyone with 5 bedrooms, front to back living room, office space, new primary w/ ensuite and formal dining room. Updates include energy efficient boiler (2010), HW heater, windows, Garaga garage doors, 200amp electrical (2016), whole house water filter (2018) electrical panel surge protector (2021). Location close to Lake Winthrop, school complex, Upper Charles Rail Trail, and downtown area.
Location
State MA
County Middlesex
Zoning 30
Direction Central to Norfolk St
Rooms
Family Room Ceiling Fan(s), Vaulted Ceiling(s), Closet, Flooring - Hardwood, Open Floorplan, Recessed Lighting, Closet - Double
Basement Full
Primary Bedroom Level Second
Dining Room Closet/Cabinets - Custom Built, Flooring - Hardwood, Chair Rail, Lighting - Overhead
Kitchen Flooring - Hardwood, Countertops - Stone/Granite/Solid, French Doors, Kitchen Island, Deck - Exterior, Exterior Access, Recessed Lighting, Stainless Steel Appliances, Lighting - Pendant
Interior
Interior Features Bathroom - 3/4, Pantry, Countertops - Stone/Granite/Solid, Recessed Lighting, Lighting - Overhead, Closet - Double, Bathroom - Half, In-Law Floorplan, Office, Bathroom, Foyer
Heating Baseboard, Hot Water, Natural Gas
Cooling None
Flooring Tile, Hardwood, Flooring - Hardwood, Flooring - Stone/Ceramic Tile
Fireplaces Number 1
Fireplaces Type Living Room
Appliance Range, Dishwasher, Refrigerator, Washer, Dryer, Stainless Steel Appliance(s), Utility Connections for Electric Range, Utility Connections for Electric Dryer
Laundry Dryer Hookup - Electric, Washer Hookup, Flooring - Hardwood, Electric Dryer Hookup, First Floor
Exterior
Exterior Feature Balcony / Deck, Porch, Deck, Deck - Composite
Garage Spaces 2.0
Community Features Park, Walk/Jog Trails, Bike Path, House of Worship, Public School
Utilities Available for Electric Range, for Electric Dryer
Waterfront Description Beach Front, Lake/Pond, 1/10 to 3/10 To Beach, Beach Ownership(Public)
Roof Type Shingle
Total Parking Spaces 10
Garage Yes
Building
Lot Description Gentle Sloping
Foundation Concrete Perimeter, Block
Sewer Private Sewer
Water Public
Schools
Elementary Schools Placentino
Middle Schools Adams Ms
High Schools Holliston Hs
Others
Senior Community false
Read Less
Bought with Gregg Lieberman • Exclusive Realty Group
GET MORE INFORMATION




