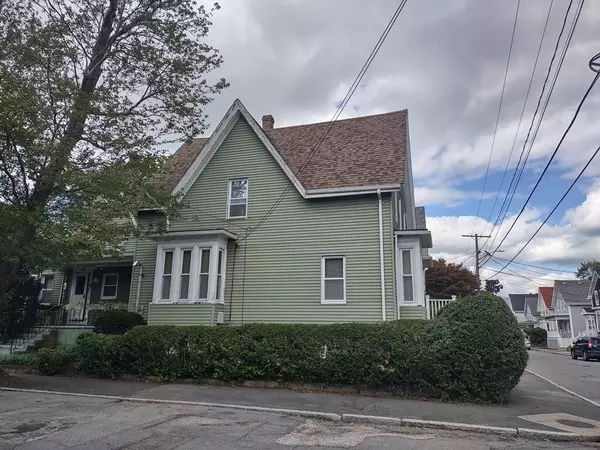For more information regarding the value of a property, please contact us for a free consultation.
329 Cedar Street New Bedford, MA 02740
Want to know what your home might be worth? Contact us for a FREE valuation!

Our team is ready to help you sell your home for the highest possible price ASAP
Key Details
Sold Price $410,000
Property Type Multi-Family
Sub Type 2 Family - 2 Units Up/Down
Listing Status Sold
Purchase Type For Sale
Square Footage 1,870 sqft
Price per Sqft $219
MLS Listing ID 73161242
Sold Date 10/30/23
Bedrooms 4
Full Baths 2
Year Built 1884
Annual Tax Amount $3,436
Tax Year 2023
Lot Size 3,484 Sqft
Acres 0.08
Property Description
Are you looking for a 2 family with off street parking and a garage on a corner lot? Here it is ! The 1st floor offers central heat & AC, hardwood floors, living room, family/dining room, pellet stove, 2 bedrooms, eat-in kitchen and spacious bathroom. This unit has the possibility to make it 3 bedrooms. The 2nd floor offers hardwood floors, a space heater, living room, family room, dining room, 2 bedrooms, kitchen & bathroom. There is a pull-down to walk up into the spacious attic. The basement has a workshop, laundry hookups and a walk-out to the fenced in yard. There are replacement windows & central Vac. ALL OFFERS ARE DUE MONDAY SEPTEMBER 25, 2023 at 6pm. Please allow for a response from sellers within 48 hours.
Location
State MA
County Bristol
Area Northwest
Zoning RB
Direction Corner of Cedar & Maitland.
Rooms
Basement Full, Walk-Out Access, Interior Entry, Concrete, Unfinished
Interior
Interior Features Unit 1(Ceiling Fans, Central Vacuum, Bathroom With Tub & Shower), Unit 2(Ceiling Fans, Central Vacuum, Bathroom With Tub & Shower), Unit 1 Rooms(Living Room, Kitchen), Unit 2 Rooms(Living Room, Dining Room, Kitchen)
Heating Unit 1(Forced Air, Gas), Unit 2(Gas, Space Heater)
Cooling Unit 1(Central Air)
Flooring Vinyl, Carpet, Hardwood, Unit 1(undefined), Unit 2(Hardwood Floors)
Appliance Unit 1(Range, Dishwasher, Disposal, Refrigerator, Vacuum System), Unit 2(Range, Refrigerator), Utility Connections for Gas Range, Utility Connections for Gas Dryer
Exterior
Exterior Feature Porch, Deck - Wood, Gutters, Fenced Yard, Garden Area
Garage Spaces 1.0
Fence Fenced/Enclosed, Fenced
Community Features Public Transportation, Laundromat, Public School, Sidewalks
Utilities Available for Gas Range, for Gas Dryer
Roof Type Shingle
Garage Yes
Building
Lot Description Corner Lot, Cleared, Level
Story 3
Foundation Stone
Sewer Public Sewer
Water Public
Others
Senior Community false
Read Less
Bought with Shannon Burke • Today Real Estate, Inc.
GET MORE INFORMATION



