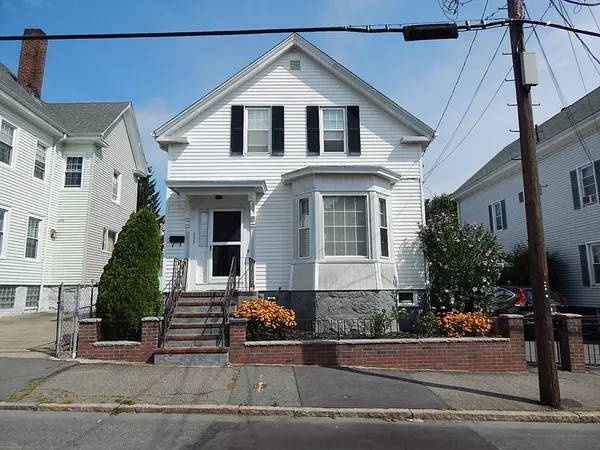For more information regarding the value of a property, please contact us for a free consultation.
155 Washington Street New Bedford, MA 02740
Want to know what your home might be worth? Contact us for a FREE valuation!

Our team is ready to help you sell your home for the highest possible price ASAP
Key Details
Sold Price $380,000
Property Type Single Family Home
Sub Type Single Family Residence
Listing Status Sold
Purchase Type For Sale
Square Footage 1,525 sqft
Price per Sqft $249
MLS Listing ID 73150584
Sold Date 10/26/23
Style Cottage
Bedrooms 3
Full Baths 1
Half Baths 1
HOA Y/N false
Year Built 1884
Annual Tax Amount $3,496
Tax Year 2023
Lot Size 4,356 Sqft
Acres 0.1
Property Description
Welcome to this ever so charming and well cared for single family home. Loads of sunlight and airflow. There are 3 good sized bedrooms, an updated full bath and a half bath. It has a double living room so one space can be used as a formal dining room. The kitchen is open to a nicely sized dining area. There are granite counters, a new ceramic tile floor, stainless steel appliances and loads of cabinet space. The half bath is on the main level. Upstairs you will find 3 bedrooms and a beautiful full bath. Some hardwood floors and plenty of closets, storage galore! The basement is partially finished giving you loads of options. It's a really great entertainment area for family and friends to get together and have a good time. The yard is fenced-in, has a storage shed and has a very nice wrought iron gate. Off street parking. Also, newer roof and hot water tank. All offers are due by 7 p.m. today-August 28th.
Location
State MA
County Bristol
Area South
Zoning RB
Direction Between Orchard & Dartmouth St.
Rooms
Basement Full, Partially Finished, Walk-Out Access, Interior Entry, Concrete
Primary Bedroom Level Second
Kitchen Flooring - Stone/Ceramic Tile, Countertops - Stone/Granite/Solid, Stainless Steel Appliances
Interior
Interior Features Office
Heating Baseboard, Hot Water, Natural Gas
Cooling None
Flooring Wood, Tile, Laminate, Hardwood
Appliance Range, Refrigerator
Laundry In Basement
Exterior
Exterior Feature Porch, Rain Gutters, Storage, Screens, Fenced Yard
Fence Fenced/Enclosed, Fenced
Community Features Public Transportation, Shopping, Park, Medical Facility, Laundromat, Public School, Sidewalks
Roof Type Shingle
Total Parking Spaces 2
Garage No
Building
Lot Description Cleared
Foundation Stone
Sewer Public Sewer
Water Public
Architectural Style Cottage
Others
Senior Community false
Read Less
Bought with Marilene Araujo • United Brokers
GET MORE INFORMATION



