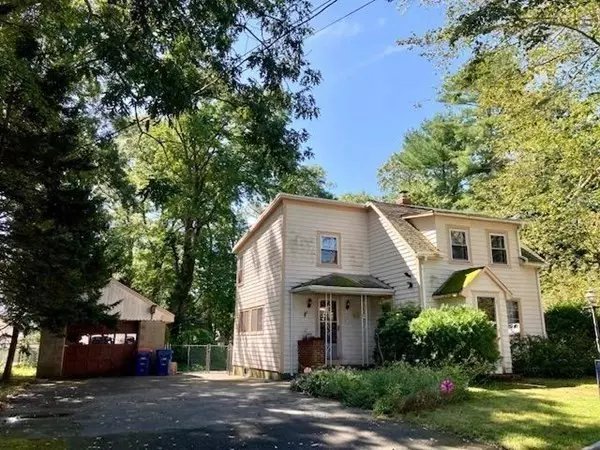For more information regarding the value of a property, please contact us for a free consultation.
954 Thorndike St New Bedford, MA 02745
Want to know what your home might be worth? Contact us for a FREE valuation!

Our team is ready to help you sell your home for the highest possible price ASAP
Key Details
Sold Price $275,000
Property Type Single Family Home
Sub Type Single Family Residence
Listing Status Sold
Purchase Type For Sale
Square Footage 1,451 sqft
Price per Sqft $189
MLS Listing ID 73159928
Sold Date 10/20/23
Style Colonial
Bedrooms 3
Full Baths 1
HOA Y/N false
Year Built 1958
Annual Tax Amount $5,862
Tax Year 2023
Lot Size 0.380 Acres
Acres 0.38
Property Description
Attention Investors and/or builders! Wonderful opportunity to renovate the existing home and potentially build an additional home on the extra land included in the sale with frontage on Crescent St. The City has the home construction date as 1958 however the structure shows evidence of an earlier era w/ additions over the years. First flr.offers 2 living rooms, kitchen,& dining area. 2nd level offers 3 bedrooms with a good-sized main bedroom w/ 2 closets and lots of built ins in the full bath.Solid wood doors. There is a partial full basement w/ interior access housing the utilities including an updated electrical panel. 1 car garage & recent double walled oil tank on the exterior. Large fenced lot in well located area minutes to highway access. Bring your tools and imagination to unlock the potential of this property! *See attached plot plan Including the following lots:354,355,155 on Thorndike St and Lots156,157,158, 356 on Crescent St. Tax amount & assessment incudes these lots.
Location
State MA
County Bristol
Zoning Res A
Direction North on Acushnet Ave to Thorndike St
Rooms
Basement Partial, Interior Entry, Unfinished
Primary Bedroom Level Second
Interior
Heating Hot Water, Oil
Cooling None
Flooring Tile, Carpet
Appliance Range, Utility Connections for Gas Range
Exterior
Garage Spaces 1.0
Community Features Public Transportation, Medical Facility, Highway Access, Public School
Utilities Available for Gas Range
Roof Type Shingle, Rubber
Total Parking Spaces 4
Garage Yes
Building
Foundation Block, Stone
Sewer Public Sewer
Water Public
Architectural Style Colonial
Others
Senior Community false
Read Less
Bought with Sharon Josefek • LAER Realty Partners / Rose Homes & Real Estate
GET MORE INFORMATION



