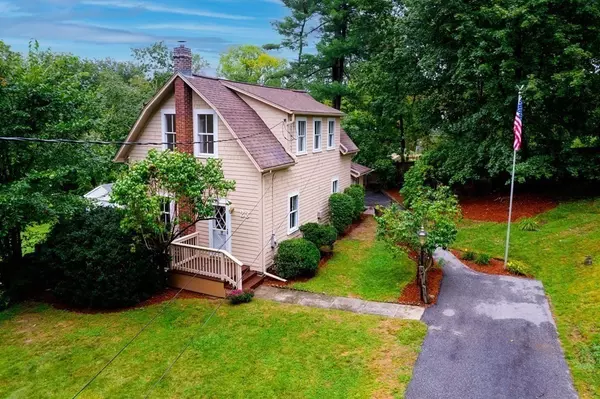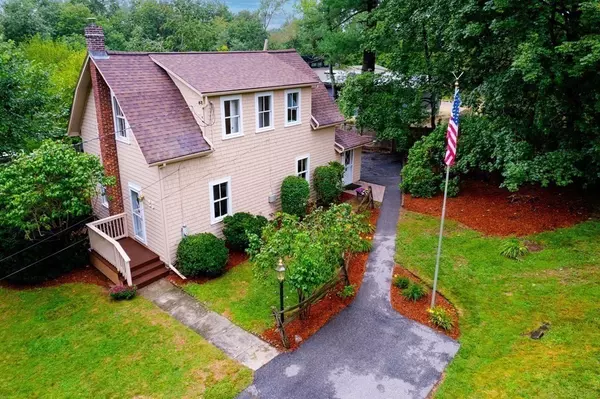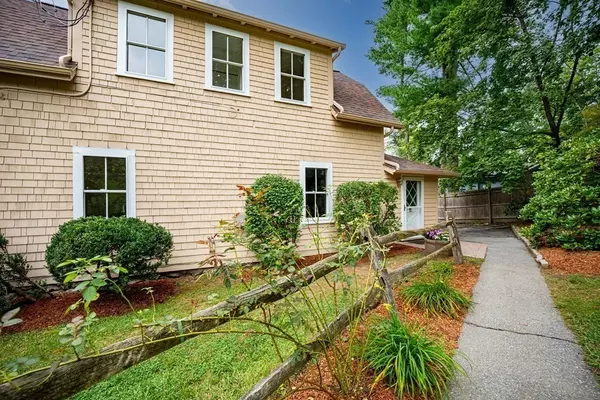For more information regarding the value of a property, please contact us for a free consultation.
23 Riverside Ave Bedford, MA 01730
Want to know what your home might be worth? Contact us for a FREE valuation!

Our team is ready to help you sell your home for the highest possible price ASAP
Key Details
Sold Price $669,000
Property Type Single Family Home
Sub Type Single Family Residence
Listing Status Sold
Purchase Type For Sale
Square Footage 1,210 sqft
Price per Sqft $552
MLS Listing ID 73159307
Sold Date 10/12/23
Style Antique
Bedrooms 3
Full Baths 1
HOA Y/N false
Year Built 1920
Annual Tax Amount $6,830
Tax Year 2023
Lot Size 10,890 Sqft
Acres 0.25
Property Description
Come reside in Bedford at an affordable price! Sited on a 1/4-acre lot on a quiet tree-lined street, this charming home has been lovingly maintained by the same family for over 50 years.The entire home has been freshly painted inside and out. All of the hardwood floors discovered beneath carpet have been refinished. Enter from the front door and find a cozy living room with custom covered radiators and beadboard. The country kitchen boasts like-new appliances and solid cherry hardwood cabinets. Enter through the back-door to find a fireplace family room and a view to the dining area. The second floor hosts the three bedrooms and an updated full bath. Large 4-lite sash windows brighten the home with natural light. The basement is filled with light from two large 6-pane windows making laundry and woodworking a joy. Conveniently located between Bedford and Concord centers. Close by Davis Elementary, Concord River, Meadow Conservation and the Minuteman Bikeway. Get ready to fall in love!
Location
State MA
County Middlesex
Zoning C
Direction Rte 62E to Davis Rd in Bedford. Davis Rd to Riverside Ave.
Rooms
Family Room Flooring - Vinyl, Exterior Access
Basement Full, Interior Entry, Concrete, Unfinished
Primary Bedroom Level Second
Kitchen Flooring - Vinyl, Pantry, Country Kitchen, Wainscoting, Lighting - Overhead
Interior
Interior Features High Speed Internet
Heating Baseboard, Oil
Cooling Window Unit(s)
Flooring Tile, Vinyl, Hardwood
Fireplaces Number 1
Fireplaces Type Family Room
Appliance Range, Dishwasher, Disposal, Microwave, Refrigerator, Washer, Dryer, Utility Connections for Electric Range, Utility Connections for Electric Dryer
Laundry Electric Dryer Hookup, Washer Hookup, Lighting - Overhead, In Basement
Exterior
Exterior Feature Patio, Rain Gutters, Screens
Community Features Public Transportation, Shopping, Tennis Court(s), Park, Walk/Jog Trails, Stable(s), Golf, Medical Facility, Bike Path, Conservation Area, Highway Access, Public School
Utilities Available for Electric Range, for Electric Dryer, Washer Hookup, Generator Connection
Roof Type Shingle
Total Parking Spaces 4
Garage No
Building
Lot Description Sloped
Foundation Stone
Sewer Public Sewer
Water Public
Architectural Style Antique
Schools
Elementary Schools Davis/Lane
Middle Schools John Glenn Ms
High Schools Bedford Hs
Others
Senior Community false
Acceptable Financing Contract
Listing Terms Contract
Read Less
Bought with Max Dublin Team • Gibson Sotheby's International Realty
GET MORE INFORMATION



