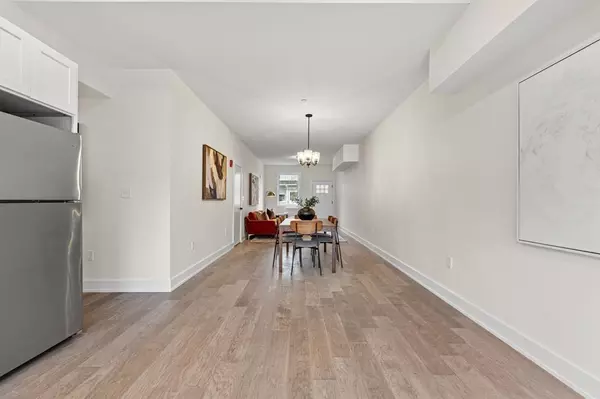For more information regarding the value of a property, please contact us for a free consultation.
100 Albion Rd #404 Bedford, MA 01730
Want to know what your home might be worth? Contact us for a FREE valuation!

Our team is ready to help you sell your home for the highest possible price ASAP
Key Details
Sold Price $679,900
Property Type Condo
Sub Type Condominium
Listing Status Sold
Purchase Type For Sale
Square Footage 1,112 sqft
Price per Sqft $611
MLS Listing ID 73139093
Sold Date 10/11/23
Bedrooms 2
Full Baths 2
HOA Fees $210/mo
HOA Y/N true
Year Built 2023
Tax Year 2023
Property Description
Welcome to Village at Bedford Woods, where you'll find a brand new build 2 bedroom, 2 bath condo that has everything you could dream of! This beautiful home features an open concept living room, dining room and kitchen with plenty of natural light. The two bedrooms are spacious and perfect for hosting guests or creating the perfect office space. You'll love all the amenities this community has to offer - from walking trails to parks and playgrounds there's something for everyone in your family here! Plus you're conveniently located near shopping centers, restaurants, entertainment venues and much more. Enjoy cooking in the modern kitchen complete with stainless steel appliances, granite countertops, and plenty of storage.
Location
State MA
County Middlesex
Zoning I-B
Direction GPS to 100 Albion Rd. Bedford.
Rooms
Basement N
Primary Bedroom Level First
Interior
Heating Central, Forced Air, Natural Gas, Unit Control
Cooling Central Air, Unit Control
Flooring Tile, Carpet, Engineered Hardwood
Appliance Range, Dishwasher, Disposal, Microwave, Refrigerator, Instant Hot Water, Utility Connections for Gas Range, Utility Connections for Electric Dryer
Laundry First Floor, Washer Hookup
Exterior
Garage Spaces 1.0
Community Features Shopping, Walk/Jog Trails, Medical Facility, Public School
Utilities Available for Gas Range, for Electric Dryer, Washer Hookup
Roof Type Shingle
Total Parking Spaces 1
Garage Yes
Building
Story 1
Sewer Public Sewer
Water Public
Schools
Elementary Schools Lt Elezer Davis
Middle Schools John Glenn
High Schools Bedford Hs
Others
Pets Allowed Yes w/ Restrictions
Senior Community false
Read Less
Bought with Linda Chadwick • Conway - Sharon
GET MORE INFORMATION



