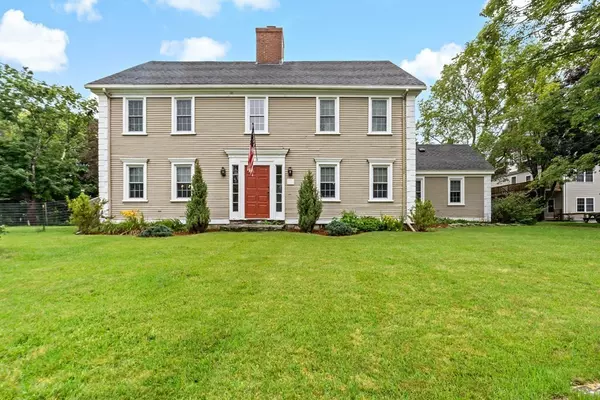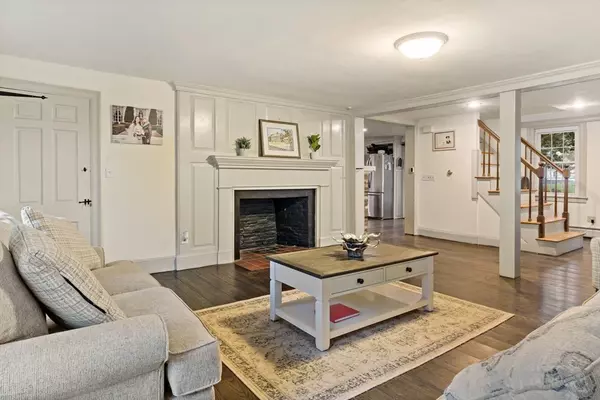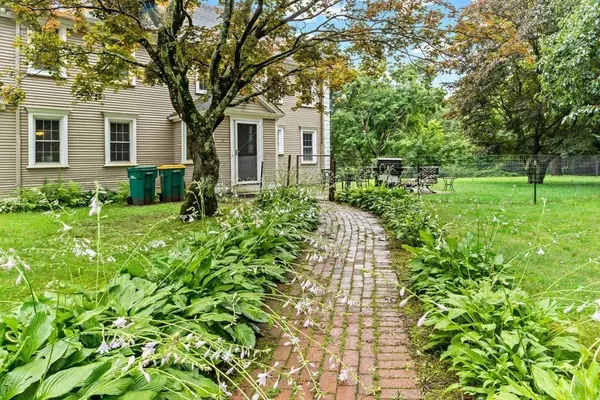For more information regarding the value of a property, please contact us for a free consultation.
28 Homestead Ave Rehoboth, MA 02769
Want to know what your home might be worth? Contact us for a FREE valuation!

Our team is ready to help you sell your home for the highest possible price ASAP
Key Details
Sold Price $575,000
Property Type Single Family Home
Sub Type Single Family Residence
Listing Status Sold
Purchase Type For Sale
Square Footage 3,294 sqft
Price per Sqft $174
MLS Listing ID 73129335
Sold Date 10/06/23
Style Colonial
Bedrooms 3
Full Baths 2
Half Baths 1
HOA Y/N false
Year Built 1800
Annual Tax Amount $5,235
Tax Year 2023
Lot Size 1.600 Acres
Acres 1.6
Property Description
CTO showing & soliciting back up offers , New England charm abound with many original pristine details & updates for modern convenience, with partial open living areas, gorgeous wide oak wood floors in excellent condition throughout the entire home. 7 Fireplaces ,French doors, Apron door, large dining room, gorgeous large living and family rooms, All rooms generous size, bonus finished 3rd floor walk up with full bath, kitchenette & original post and beam. Just 5 owners since in 223 years owners pride shows! Beautiful architectural details but with the comfort and space that feels more modern farmhouse functional. The property has two ponds joined by a small dam Two separate staircases leading upstairs leading to 2nd floor, bonus landing space with a fireplace that can be used as office, library, lounge, craft space, . Appliances & window treatments convey Title 5 passed & est. age 2013 master walk-in closet, Beautiful level lot! So serene! Pellet stove MUST SEE!
Location
State MA
County Bristol
Zoning R
Direction GPS
Rooms
Family Room Ceiling Fan(s), Closet, Closet/Cabinets - Custom Built, Flooring - Hardwood, French Doors, Attic Access
Basement Full, Interior Entry, Sump Pump, Concrete
Primary Bedroom Level Second
Dining Room Flooring - Hardwood, Wainscoting, Lighting - Overhead
Kitchen Bathroom - Half, Closet, Closet/Cabinets - Custom Built, Flooring - Hardwood, Pantry, Countertops - Stone/Granite/Solid, Recessed Lighting, Breezeway
Interior
Interior Features Internet Available - Satellite, Internet Available - Unknown
Heating Baseboard, Oil, Pellet Stove
Cooling Wall Unit(s)
Flooring Wood
Fireplaces Number 7
Fireplaces Type Dining Room, Kitchen, Living Room, Master Bedroom, Bedroom
Appliance Range, Dishwasher, Microwave, Refrigerator, Washer, Dryer, Water Treatment, Utility Connections for Electric Range, Utility Connections for Electric Oven, Utility Connections for Electric Dryer
Laundry Electric Dryer Hookup, Washer Hookup, First Floor
Exterior
Exterior Feature Storage, Horses Permitted, Stone Wall
Community Features Pool, Walk/Jog Trails, Stable(s), Golf, Conservation Area, House of Worship, Private School, Public School
Utilities Available for Electric Range, for Electric Oven, for Electric Dryer, Washer Hookup
View Y/N Yes
View Scenic View(s)
Roof Type Shingle, Wood
Total Parking Spaces 10
Garage No
Building
Lot Description Easements
Foundation Stone
Sewer Private Sewer
Water Private
Schools
Elementary Schools Palmer River
Middle Schools Beckwith
High Schools Drhsw
Others
Senior Community false
Acceptable Financing Contract
Listing Terms Contract
Read Less
Bought with Amy DeFeo • Century 21 Tassinari & Assoc.
GET MORE INFORMATION



