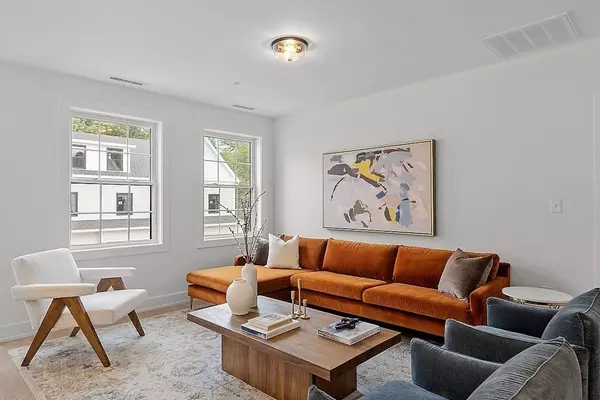For more information regarding the value of a property, please contact us for a free consultation.
100 Albion Rd #407 Bedford, MA 01730
Want to know what your home might be worth? Contact us for a FREE valuation!

Our team is ready to help you sell your home for the highest possible price ASAP
Key Details
Sold Price $949,900
Property Type Condo
Sub Type Condominium
Listing Status Sold
Purchase Type For Sale
Square Footage 3,048 sqft
Price per Sqft $311
MLS Listing ID 73138511
Sold Date 10/05/23
Bedrooms 2
Full Baths 2
Half Baths 1
HOA Fees $514/mo
HOA Y/N true
Year Built 2023
Tax Year 2023
Property Description
As far as flexibility in use of space goes, THE DUDLEY tops the list. Step in and you'll find yourself in a spacious foyer with a half bath - the perfect mud/playroom, or home office for the level. Ascend to level 2 and be greeted with an expansive open-concept floor plan that beautifully balances the use of space from kitchen, to dining and living. The kitchen is with quartz countertops and a vented range hood. Muted-toned hardwood floors, high ceilings and oversized windows create a place of zen. 2 BRs and an extra room are at the periphery of this level, of which the Primary BR will surely impress. It's a suite of its own with a reading nook, walk-in closet, bathroom with double vanity and a private, giant balcony that puts some bedrooms to shame. Finally, the walk-up attic on level 3 serves as a pure entertainment level. Carpeted for sound dampening, here's a space that contains another bonus room (with closet), a room fit for a home theatre and an open area perfect for playroom.
Location
State MA
County Middlesex
Zoning I-B
Direction Please use GPS for 100 Albion Rd Bedford
Rooms
Basement N
Primary Bedroom Level Main, Second
Dining Room Flooring - Hardwood, Open Floorplan
Kitchen Countertops - Stone/Granite/Solid, Kitchen Island, Breakfast Bar / Nook, Open Floorplan, Stainless Steel Appliances, Gas Stove
Interior
Interior Features Closet, Attic Access, Entry Hall, Home Office, Bonus Room, Media Room
Heating Central, Forced Air, Natural Gas, Unit Control
Cooling Central Air, Unit Control
Flooring Tile, Carpet, Engineered Hardwood, Flooring - Hardwood, Flooring - Wall to Wall Carpet
Fireplaces Type Living Room
Appliance Range, Dishwasher, Disposal, Microwave, Refrigerator, Range Hood, Instant Hot Water, Utility Connections for Gas Range, Utility Connections for Electric Dryer
Laundry First Floor, In Unit, Washer Hookup
Exterior
Exterior Feature Deck - Composite
Garage Spaces 1.0
Community Features Shopping, Walk/Jog Trails, Medical Facility, Highway Access, Public School
Utilities Available for Gas Range, for Electric Dryer, Washer Hookup
Roof Type Shingle
Total Parking Spaces 2
Garage Yes
Building
Story 3
Sewer Public Sewer
Water Public, Individual Meter
Schools
Elementary Schools Lt Elezer Davis
Middle Schools John Glenn Midd
High Schools Bedford High
Others
Pets Allowed Yes w/ Restrictions
Senior Community false
Acceptable Financing Contract
Listing Terms Contract
Read Less
Bought with Darshana & Robin Team • LAER Realty Partners
GET MORE INFORMATION



