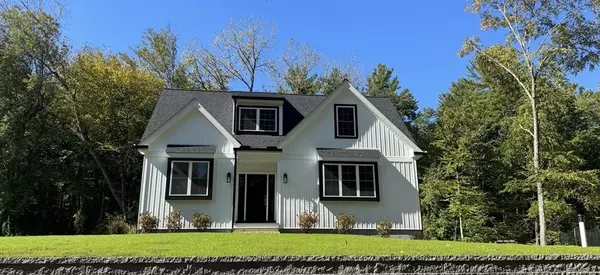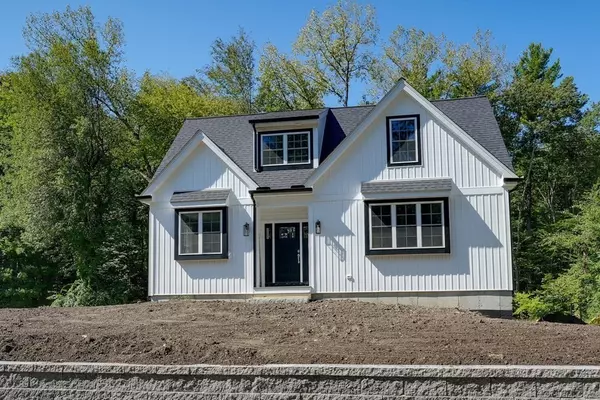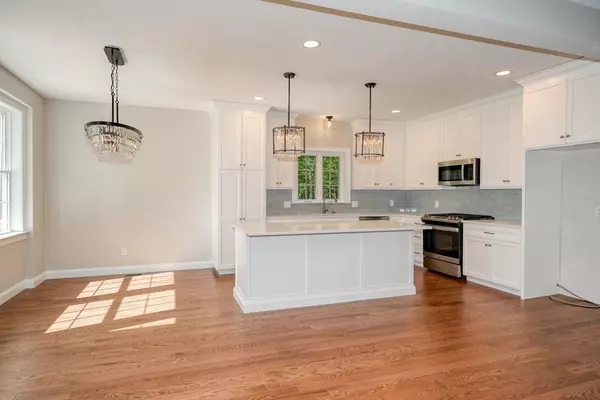For more information regarding the value of a property, please contact us for a free consultation.
15 Birchwood Road Holliston, MA 01746
Want to know what your home might be worth? Contact us for a FREE valuation!

Our team is ready to help you sell your home for the highest possible price ASAP
Key Details
Sold Price $850,000
Property Type Single Family Home
Sub Type Single Family Residence
Listing Status Sold
Purchase Type For Sale
Square Footage 2,216 sqft
Price per Sqft $383
MLS Listing ID 73087469
Sold Date 10/05/23
Style Colonial, Cape, Farmhouse
Bedrooms 3
Full Baths 2
Half Baths 1
HOA Y/N false
Year Built 2023
Tax Year 2023
Lot Size 0.420 Acres
Acres 0.42
Property Description
Beautiful New Construction awaits your personal touches. Well known local builder is creating this custom designed home with detail and commitment to quality. Natural light fills this home through it's many large windows throughout the home. First floor offers open design with spacious kitchen accommodating an oversized kitchen island, formal DR table and plenty of cabinetry & countertops for all of your food prep and entertaining needs. Family room has a beautiful fireplace with custom surround built-ins. 1st floor private office for today's work from home needs. The second floor offers spacious bedrooms and a master suite, luxurious master bath and walk in closet. 2 car garage adjoins to a generous mudroom. Desirable established neighborhood. Private back yard borders Pinecrest Golf Course. Expected delivery Summer 2023.
Location
State MA
County Middlesex
Zoning 40
Direction Located between #5 and #21 Birchwood. Prentice to Pinecrest to Birchwood.
Rooms
Family Room Open Floorplan, Recessed Lighting
Basement Full, Walk-Out Access, Garage Access, Concrete
Primary Bedroom Level Second
Kitchen Dining Area, Countertops - Stone/Granite/Solid, Kitchen Island, Open Floorplan, Recessed Lighting
Interior
Interior Features Closet, Home Office, Mud Room
Heating Forced Air, Propane
Cooling Central Air
Flooring Tile, Carpet, Engineered Hardwood
Fireplaces Number 1
Fireplaces Type Family Room
Appliance Range, Dishwasher, Microwave, Plumbed For Ice Maker, Utility Connections for Gas Range, Utility Connections for Electric Dryer
Laundry Flooring - Stone/Ceramic Tile, Electric Dryer Hookup, Washer Hookup
Exterior
Exterior Feature Deck - Wood, Rain Gutters
Garage Spaces 2.0
Community Features Public Transportation, Shopping, Park, Golf, Public School
Utilities Available for Gas Range, for Electric Dryer, Washer Hookup, Icemaker Connection
Roof Type Shingle
Total Parking Spaces 2
Garage Yes
Building
Lot Description Wooded, Easements, Cleared, Level
Foundation Concrete Perimeter
Sewer Private Sewer
Water Public
Others
Senior Community false
Read Less
Bought with Siobhan O Connell • Gelineau & Associates, R.E.
GET MORE INFORMATION




