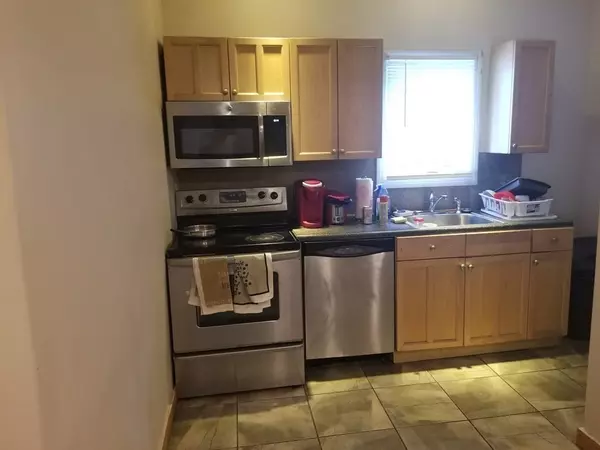For more information regarding the value of a property, please contact us for a free consultation.
79 Bedford St New Bedford, MA 02740
Want to know what your home might be worth? Contact us for a FREE valuation!

Our team is ready to help you sell your home for the highest possible price ASAP
Key Details
Sold Price $550,000
Property Type Multi-Family
Sub Type 3 Family - 3 Units Up/Down
Listing Status Sold
Purchase Type For Sale
Square Footage 3,810 sqft
Price per Sqft $144
MLS Listing ID 73131088
Sold Date 10/03/23
Bedrooms 8
Full Baths 3
Year Built 1870
Annual Tax Amount $5,750
Tax Year 2023
Lot Size 3,920 Sqft
Acres 0.09
Property Description
ATTENTION INVESTORS!! Here is your chance to add a top income producing property to your portfolio that is close to the hospital and downtown. Very desirable west end location. Large three family with long standing tenants that are currently paying and are tenants at will. No leases at this time. The roof is only two years old. All three units have updated kitchens, countertops and bathrooms. All units are good size with large bedrooms. Gas heat to help with the rising costs. Off street parking. Walking distance to St. Luke's Hospital and downtown for dining. The basement has separated storage units for each floor. Nothing to do here but either move in or keep it rented!!
Location
State MA
County Bristol
Zoning RB
Direction Please use GPS for best directions
Interior
Interior Features Unit 1(Lead Certification Available, Bathroom With Tub & Shower, Internet Available - Broadband), Unit 2(Lead Certification Available, Storage, Bathroom With Tub & Shower, Internet Available - Broadband), Unit 3(Lead Certification Available, Storage, Bathroom With Tub & Shower, Internet Available - Broadband), Unit 1 Rooms(Living Room, Dining Room, Kitchen), Unit 2 Rooms(Living Room, Dining Room, Kitchen), Unit 3 Rooms(Living Room, Dining Room, Kitchen)
Heating Unit 1(Central Heat, Gas), Unit 2(Central Heat, Gas)
Flooring Carpet, Hardwood, Unit 1(undefined), Unit 2(Hardwood Floors, Wall to Wall Carpet), Unit 3(Hardwood Floors, Wall to Wall Carpet)
Fireplaces Number 1
Fireplaces Type Unit 1(Fireplace - Natural Gas)
Appliance Unit 1(Range, Dishwasher, Microwave), Unit 2(Range), Unit 3(Range), Utility Connections for Gas Range, Utility Connections for Gas Oven
Exterior
Exterior Feature Porch, Deck, Deck - Wood, Gutters, Fenced Yard
Fence Fenced
Community Features Public Transportation, Shopping, Tennis Court(s), Park, Walk/Jog Trails, Medical Facility, Laundromat, Conservation Area, Highway Access, House of Worship, Private School, Public School
Utilities Available for Gas Range, for Gas Oven
Roof Type Shingle
Total Parking Spaces 2
Garage No
Building
Lot Description Cleared, Gentle Sloping
Story 6
Foundation Stone
Sewer Public Sewer
Water Public
Others
Senior Community false
Read Less
Bought with Alex Rocher • CENTURY 21 Limitless
GET MORE INFORMATION



