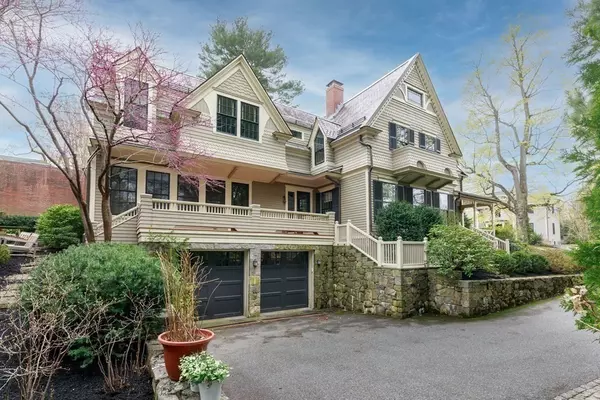For more information regarding the value of a property, please contact us for a free consultation.
74 Putnam St Newton, MA 02465
Want to know what your home might be worth? Contact us for a FREE valuation!

Our team is ready to help you sell your home for the highest possible price ASAP
Key Details
Sold Price $2,825,000
Property Type Single Family Home
Sub Type Single Family Residence
Listing Status Sold
Purchase Type For Sale
Square Footage 4,750 sqft
Price per Sqft $594
Subdivision West Newton Hill
MLS Listing ID 73100516
Sold Date 10/03/23
Style Victorian, Shingle
Bedrooms 5
Full Baths 3
Half Baths 1
HOA Y/N false
Year Built 1865
Annual Tax Amount $23,821
Tax Year 2023
Lot Size 0.270 Acres
Acres 0.27
Property Description
As featured in Design New England Magazine, this exquisitely renovated West Newton Hill Victorian blends its original architectural style with today's modern amenities. Stunning inside and out, this sophisticated and historic home, located in prime West Newton Hill, offers 5+ bedrooms including a tranquil primary suite with vaulted oak ceiling, office, walk-in closet and large marble bath. Chef's kitchen with Butler's Pantry opens to both family room and outdoor spaces. Intimate, yet spacious, the living room, dining room and library, all with oversized windows and period detail, offer unique entertaining options. Third floor provides gym/office options. Attached two car garage. Generator. Close proximity to village of West Newton, Peirce School, Commuter rail, Express Bus and all major routes.
Location
State MA
County Middlesex
Area West Newton
Zoning SR2
Direction Between Temple Street and Winthrop Street
Rooms
Family Room Flooring - Hardwood, Open Floorplan
Basement Full, Walk-Out Access, Interior Entry, Garage Access
Primary Bedroom Level Second
Dining Room Flooring - Hardwood
Kitchen Flooring - Hardwood, Dining Area, Countertops - Stone/Granite/Solid, French Doors, Kitchen Island, Exterior Access, Open Floorplan
Interior
Interior Features Home Office, Exercise Room
Heating Forced Air, Natural Gas
Cooling Central Air
Flooring Carpet, Marble, Hardwood
Fireplaces Number 4
Fireplaces Type Dining Room, Living Room, Bedroom
Appliance Utility Connections for Electric Dryer
Exterior
Exterior Feature Porch, Deck, Patio, Rain Gutters, Professional Landscaping, Sprinkler System, Decorative Lighting
Garage Spaces 2.0
Utilities Available for Electric Dryer
Roof Type Slate
Total Parking Spaces 4
Garage Yes
Building
Foundation Concrete Perimeter, Stone
Sewer Public Sewer
Water Public
Schools
Elementary Schools Peirce
Middle Schools Day
High Schools North
Others
Senior Community false
Read Less
Bought with The Drucker Group • Compass
GET MORE INFORMATION




