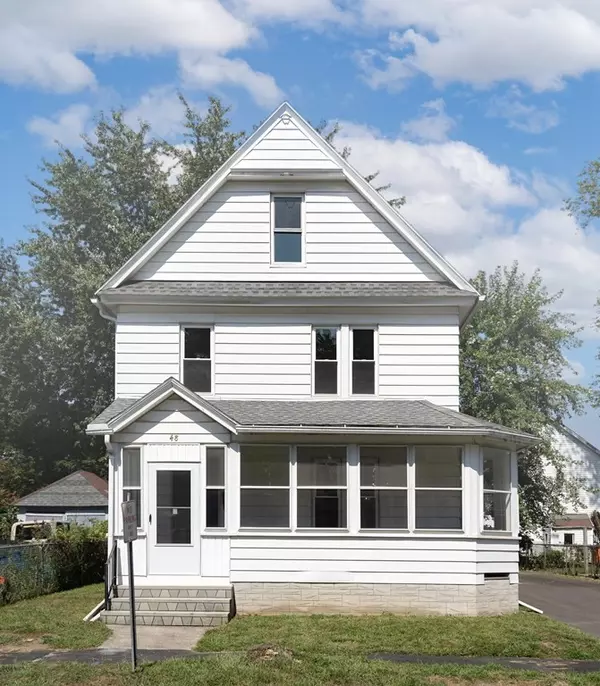For more information regarding the value of a property, please contact us for a free consultation.
48 Worthen Street West Springfield, MA 01089
Want to know what your home might be worth? Contact us for a FREE valuation!

Our team is ready to help you sell your home for the highest possible price ASAP
Key Details
Sold Price $300,000
Property Type Single Family Home
Sub Type Single Family Residence
Listing Status Sold
Purchase Type For Sale
Square Footage 1,939 sqft
Price per Sqft $154
MLS Listing ID 73157319
Sold Date 10/02/23
Style Colonial
Bedrooms 4
Full Baths 1
Half Baths 1
HOA Y/N false
Year Built 1910
Annual Tax Amount $2,993
Tax Year 2023
Lot Size 5,662 Sqft
Acres 0.13
Property Description
JUST LIKE NEW! You will be WOWED the moment you enter this Outstanding 3 or 4 Bedroom Sided Colonial with All Recent Quality Renovations Completed set on a pretty yard located in the heart of West Springfield near Shops, Library, Restaurants, Schools & Highways. Recent Improvements include:All Top of the Line NEW Kitchen & Baths/Circuit Breakers/Energy Efficient NEW Gas Boiler/ NEW Floors throughout/Fresh Interior Paint & Much More! A Charming Enclosed Front Porch welcomes you into a large entry leads to the Stunning Renovated Kitchen w/today's wide open design boasting Sleek White & Gray Cabinetry, Quartz Counters/ Kitchen Island & Stainless Appliances is all open to the inviting Dining Rm flows into the large Family Rm. Plus a 1/2 Bath w/Laundry is so handy. 2nd Flr offers 3 good sized BedRms w/NEW Carpet throughout w/roomy closets along w/a trendy Full Bath. The 3rd Flr has lots of versatility w/a large Bonus Room/4th Bedrm or combination of both! Unpack your Bags & Move Right In!
Location
State MA
County Hampden
Zoning RB
Direction Off of Elm Street (near Cerrato's Pastry Shop)
Rooms
Basement Full, Interior Entry, Bulkhead, Concrete, Unfinished
Primary Bedroom Level Second
Dining Room Flooring - Laminate, Open Floorplan, Remodeled
Kitchen Flooring - Laminate, Countertops - Stone/Granite/Solid, Countertops - Upgraded, Kitchen Island, Cabinets - Upgraded, Exterior Access, Open Floorplan, Recessed Lighting, Remodeled, Stainless Steel Appliances
Interior
Interior Features Open Floorplan, Entrance Foyer, Bonus Room, Sun Room
Heating Steam, Natural Gas, Electric
Cooling None
Flooring Carpet, Laminate, Flooring - Laminate, Flooring - Wall to Wall Carpet
Appliance Range, Dishwasher, Disposal, Microwave, Refrigerator, Utility Connections for Gas Range, Utility Connections for Electric Dryer
Laundry Bathroom - Half, Flooring - Laminate, Electric Dryer Hookup, Remodeled, Washer Hookup, First Floor
Exterior
Exterior Feature Porch - Enclosed, Rain Gutters
Community Features Public Transportation, Shopping, Pool, Tennis Court(s), Park, Walk/Jog Trails, Golf, Medical Facility, Laundromat, Conservation Area, Highway Access, House of Worship, Private School, Public School, Sidewalks
Utilities Available for Gas Range, for Electric Dryer, Washer Hookup
Roof Type Shingle
Total Parking Spaces 4
Garage No
Building
Foundation Block, Brick/Mortar
Sewer Public Sewer
Water Public
Others
Senior Community false
Read Less
Bought with Melissa Barber • NextHome Elite Realty
GET MORE INFORMATION



