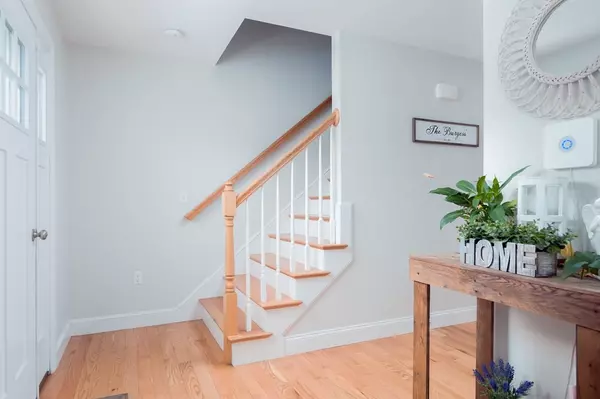For more information regarding the value of a property, please contact us for a free consultation.
41 Turner Farm Rd Uxbridge, MA 01569
Want to know what your home might be worth? Contact us for a FREE valuation!

Our team is ready to help you sell your home for the highest possible price ASAP
Key Details
Sold Price $689,900
Property Type Single Family Home
Sub Type Single Family Residence
Listing Status Sold
Purchase Type For Sale
Square Footage 2,400 sqft
Price per Sqft $287
MLS Listing ID 73138490
Sold Date 10/02/23
Style Colonial
Bedrooms 4
Full Baths 2
Half Baths 1
HOA Y/N false
Year Built 2020
Annual Tax Amount $7,096
Tax Year 2023
Lot Size 0.920 Acres
Acres 0.92
Property Description
Seller credit of $6,899 towards rate buydown with a full price offer. This home was built in 2020 and comes with all of the energy efficiency of a new construction home. This home features an open floor plan anchored by the eat in kitchen which features granite countertops, tile backsplash, stainless steel appliances, a built-in wine refrigerator, large pantry, and eat in dinette area. The large living room features a cathedral ceiling and a gas fireplace. The first floor also includes a formal dining room, laundry room, half bath, and a flex space suitable for a home office or children's playroom. Heading up the oak staircase to the second floor there is the primary bedroom which features an ensuite bathroom and walk in closet. There are 3 additional bedrooms and a full bathroom located on the second floor. The walkout basement has plenty of storage as well as a state-of-the-art water filtration system. The oversized deck overlooks the large fenced in backyard with a shed.
Location
State MA
County Worcester
Zoning AG
Direction Located off of Chocolog Rd
Rooms
Basement Full, Interior Entry, Garage Access, Concrete, Unfinished
Primary Bedroom Level Second
Dining Room Flooring - Hardwood
Kitchen Flooring - Hardwood, Countertops - Stone/Granite/Solid, Recessed Lighting, Stainless Steel Appliances, Wine Chiller, Gas Stove
Interior
Interior Features Home Office
Heating Central, Propane
Cooling Central Air
Flooring Tile, Carpet, Hardwood, Flooring - Hardwood
Fireplaces Number 1
Fireplaces Type Living Room
Appliance Range, Microwave, Refrigerator, Washer, Dryer, Plumbed For Ice Maker, Utility Connections for Gas Range, Utility Connections for Electric Dryer, Utility Connections Outdoor Gas Grill Hookup
Laundry First Floor, Washer Hookup
Exterior
Exterior Feature Deck, Rain Gutters
Garage Spaces 2.0
Community Features Park, Walk/Jog Trails, Stable(s), Golf, Conservation Area, Private School, Public School
Utilities Available for Gas Range, for Electric Dryer, Washer Hookup, Icemaker Connection, Outdoor Gas Grill Hookup
Roof Type Shingle
Total Parking Spaces 6
Garage Yes
Building
Lot Description Wooded
Foundation Concrete Perimeter
Sewer Private Sewer
Water Private
Others
Senior Community false
Read Less
Bought with Marcus Walker • Walker Residential Property LLC
GET MORE INFORMATION



