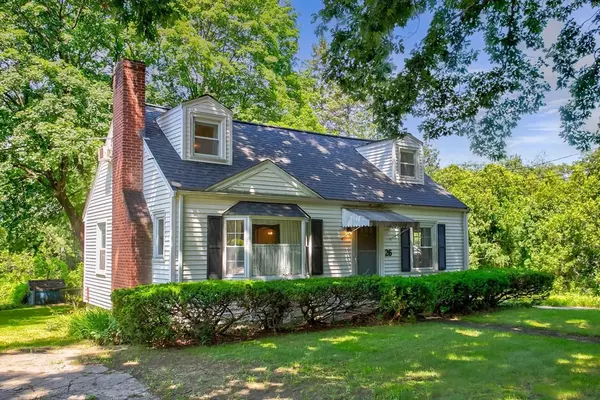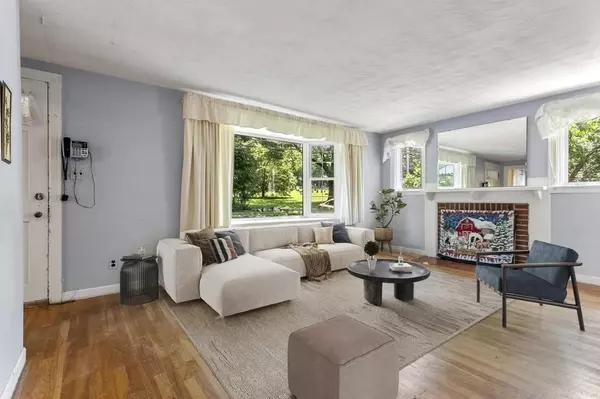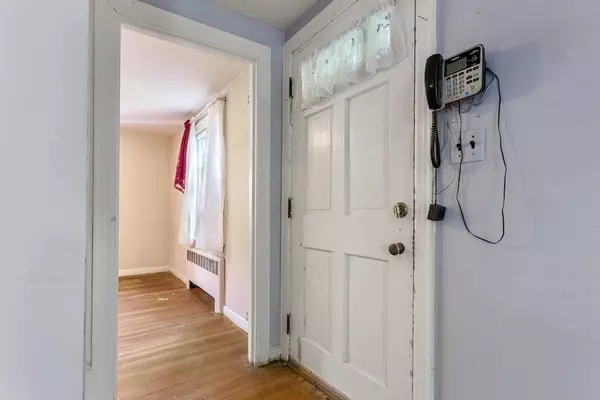For more information regarding the value of a property, please contact us for a free consultation.
26 Shawsheen Rd Bedford, MA 01730
Want to know what your home might be worth? Contact us for a FREE valuation!

Our team is ready to help you sell your home for the highest possible price ASAP
Key Details
Sold Price $680,000
Property Type Single Family Home
Sub Type Single Family Residence
Listing Status Sold
Purchase Type For Sale
Square Footage 1,380 sqft
Price per Sqft $492
MLS Listing ID 73142421
Sold Date 10/02/23
Style Cape
Bedrooms 3
Full Baths 1
Half Baths 1
HOA Y/N false
Year Built 1955
Annual Tax Amount $7,202
Tax Year 2023
Lot Size 0.460 Acres
Acres 0.46
Property Description
This charming cape style home boasts a fantastic location and ample potential. The house features a new roof and heating system, ensuring your comfort and peace of mind. Hardwood floors add a touch of classic appeal to the interior. The partially finished basement presents extra living space. While the property could benefit from a little TLC, the possibilities are endless and allow you to put your personal stamp on it. Situated in a desirable neighborhood, you'll enjoy the convenience of nearby amenities, schools, and parks. Outside, the property has a detached garage, ensuring your vehicles and storage needs are well taken care of. In addition to its residential appeal, this property is zoned for business as well. With half an acre of land, there's plenty of space for outdoor activities, gardening, and relaxation. Whether you're a first-time buyer looking to enter the market or an investor seeking a promising project, this home is ready for your vision and creativity.
Location
State MA
County Middlesex
Zoning B
Direction Off Great Road
Rooms
Basement Partially Finished
Interior
Heating Baseboard, Oil
Cooling Window Unit(s)
Flooring Hardwood
Fireplaces Number 1
Appliance Range, Dishwasher, Refrigerator, Washer, Dryer, Utility Connections for Electric Dryer
Laundry Washer Hookup
Exterior
Garage Spaces 1.0
Community Features Public Transportation, Shopping, Tennis Court(s), Park, Walk/Jog Trails, Golf, Medical Facility, Bike Path, Conservation Area, Highway Access, House of Worship, Public School
Utilities Available for Electric Dryer, Washer Hookup
Total Parking Spaces 4
Garage Yes
Building
Foundation Concrete Perimeter
Sewer Public Sewer
Water Public
Architectural Style Cape
Schools
Elementary Schools Davis/Lane
Middle Schools Glenn
High Schools Bhs
Others
Senior Community false
Read Less
Bought with Homexe Team • Cameron Prestige, LLC
GET MORE INFORMATION



