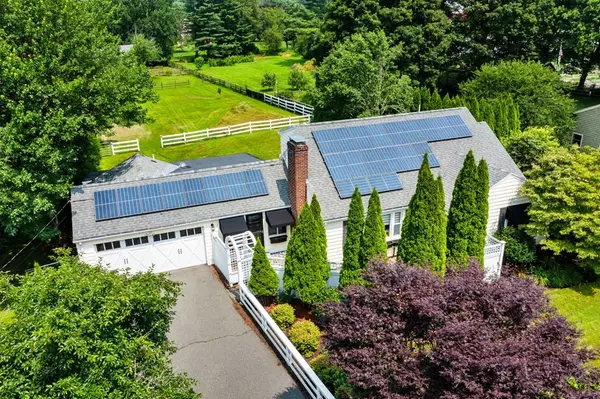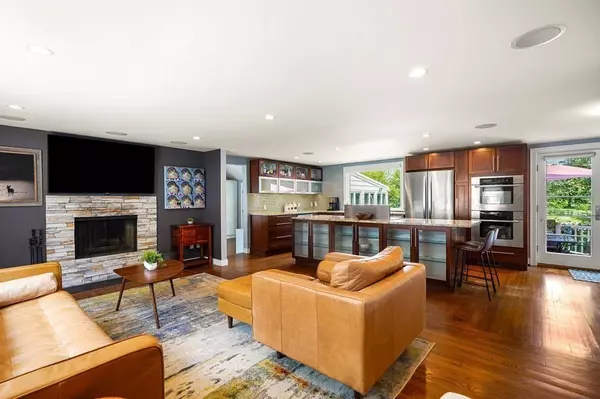For more information regarding the value of a property, please contact us for a free consultation.
18 Hay St Newbury, MA 01951
Want to know what your home might be worth? Contact us for a FREE valuation!

Our team is ready to help you sell your home for the highest possible price ASAP
Key Details
Sold Price $1,155,000
Property Type Single Family Home
Sub Type Single Family Residence
Listing Status Sold
Purchase Type For Sale
Square Footage 2,408 sqft
Price per Sqft $479
MLS Listing ID 73147435
Sold Date 09/27/23
Style Cape
Bedrooms 3
Full Baths 3
Half Baths 1
HOA Y/N false
Year Built 1950
Annual Tax Amount $5,423
Tax Year 2023
Lot Size 1.090 Acres
Acres 1.09
Property Description
Nestled on a sprawling lot, this expanded New England Cape boasts all the luxuries of space & convienence! Featuring stunning updates throughout - an eat-in kitchen designed with custom built cabinets, granite countertops, induction cooking & open-concept living - perfect for entertaining. The main level primary bedroom offers a walk in closet and en-suite bath with breathtaking Japanese soaking tub, waterfall shower, radiant floors and double vanity. Another main level bedroom carries stunning updates and en-suite bath with solar tubes capturing natural sunlight. A tucked away, second level suite is characterized with a cozy sitting area and private bathroom. Nature & serenity abound as you venture outdoors from the home's four-season sun room - spacious deck and enclosed yard surrounded with lush green foliage. Detached barn is wired with electricity. All within minutes to downtown Newburyport & Plum Island beaches. Close proximity to Rt., Rt. 95 & commuter rail. Opportunity awaits!
Location
State MA
County Essex
Zoning AR4
Direction High Road to Hay Street
Rooms
Basement Full, Interior Entry, Bulkhead
Primary Bedroom Level First
Kitchen Flooring - Hardwood, Countertops - Stone/Granite/Solid, Kitchen Island, Open Floorplan, Recessed Lighting, Stainless Steel Appliances
Interior
Interior Features Closet/Cabinets - Custom Built, Recessed Lighting, Cable Hookup, Bathroom - Half, Entry Hall, Sun Room, Sitting Room, Bathroom, Solar Tube(s), Wired for Sound, Internet Available - Unknown
Heating Forced Air, Radiant, Oil
Cooling Central Air
Flooring Tile, Hardwood, Flooring - Hardwood
Fireplaces Number 1
Fireplaces Type Living Room
Appliance Range, Oven, Dishwasher, Refrigerator, Washer, Dryer, Wine Refrigerator, Utility Connections for Electric Range, Utility Connections for Electric Dryer
Laundry Washer Hookup
Exterior
Exterior Feature Deck - Composite, Patio - Enclosed, Rain Gutters, Barn/Stable, Decorative Lighting, Fenced Yard, Garden
Garage Spaces 2.0
Fence Fenced/Enclosed, Fenced
Community Features Public Transportation, Shopping, Park, Walk/Jog Trails, Stable(s), Medical Facility, Laundromat, Bike Path, Conservation Area, Highway Access, House of Worship, Marina, Private School, Public School, T-Station
Utilities Available for Electric Range, for Electric Dryer, Washer Hookup
Waterfront Description Beach Front, Ocean, River, 1 to 2 Mile To Beach
Roof Type Shingle
Total Parking Spaces 4
Garage Yes
Building
Lot Description Farm, Level
Foundation Block
Sewer Private Sewer
Water Public
Schools
Elementary Schools Triton
Middle Schools Triton
High Schools Triton
Others
Senior Community false
Read Less
Bought with Kevin Fruh • Gibson Sotheby's International Realty
GET MORE INFORMATION



