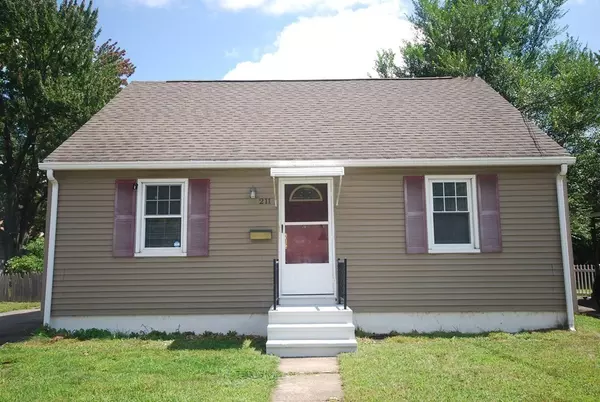For more information regarding the value of a property, please contact us for a free consultation.
211 Breckwood Blvd Springfield, MA 01109
Want to know what your home might be worth? Contact us for a FREE valuation!

Our team is ready to help you sell your home for the highest possible price ASAP
Key Details
Sold Price $260,000
Property Type Single Family Home
Sub Type Single Family Residence
Listing Status Sold
Purchase Type For Sale
Square Footage 1,008 sqft
Price per Sqft $257
Subdivision Pine Point
MLS Listing ID 73150509
Sold Date 09/29/23
Style Cape
Bedrooms 4
Full Baths 1
HOA Y/N false
Year Built 1944
Annual Tax Amount $3,410
Tax Year 2023
Lot Size 5,227 Sqft
Acres 0.12
Property Description
What a buy! This six room, four bedroom cape is newly remodeled and in move-in ready condition. Features include renovated kitchen with quartz countertops, new backsplash, brand new stainless steel appliances including a GAS stove, new vinyl plank flooring and more. All new paint throughout and newly refinished hardwood floors in living room and two first floor bedrooms, and upstairs bedrooms with new wall to wall carpet too. Full bath features new vanity, new flooring and newly refinished tiles and bathtub. Exterior is vinyl sided and newer tilt-in replacement windows and architectural shingled roof makes for easy maintenance, etc. One bedroom upstairs has a skylight and would be a most attractive home office. FWA gas furnace and hot water heater, and one built-in wall air conditioner. Private backyard for summer fun. New buyers will love the convenience of nearby shopping and restaurants. Less than one mile to WNEU. This one will be gone quickly, so make your appointment today.
Location
State MA
County Hampden
Area Pine Pt Bstn Rd
Zoning R1
Direction Off Boston Road or Wilbraham Road
Rooms
Basement Full, Interior Entry, Bulkhead, Concrete
Primary Bedroom Level Main, First
Kitchen Flooring - Vinyl, Countertops - Stone/Granite/Solid, Exterior Access, Remodeled, Stainless Steel Appliances, Gas Stove, Lighting - Overhead
Interior
Heating Forced Air, Natural Gas
Cooling Wall Unit(s)
Flooring Vinyl, Carpet, Concrete, Hardwood
Appliance Range, Disposal, Refrigerator, Washer, Dryer, Range Hood, Utility Connections for Gas Range, Utility Connections for Gas Oven, Utility Connections for Gas Dryer
Laundry Gas Dryer Hookup, Washer Hookup, In Basement
Exterior
Exterior Feature Rain Gutters, Screens, Fenced Yard
Fence Fenced
Community Features Public Transportation, Shopping, Golf, Medical Facility, Laundromat, Conservation Area, House of Worship, Public School, University, Sidewalks
Utilities Available for Gas Range, for Gas Oven, for Gas Dryer, Washer Hookup
Roof Type Shingle
Total Parking Spaces 2
Garage No
Building
Lot Description Cleared, Level
Foundation Block
Sewer Public Sewer
Water Public
Architectural Style Cape
Schools
Elementary Schools Balliet
Others
Senior Community false
Read Less
Bought with Dolber Team • DeVries Dolber Realty, LLC
GET MORE INFORMATION



