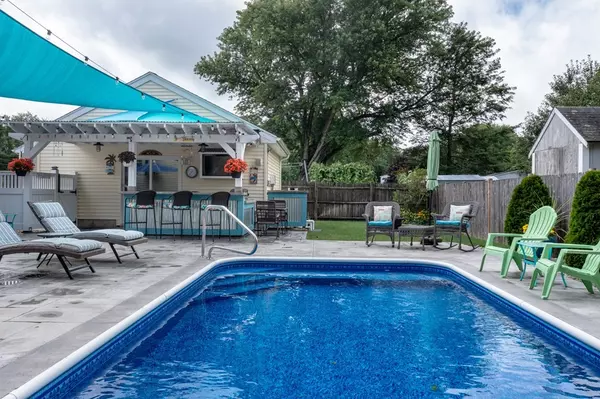For more information regarding the value of a property, please contact us for a free consultation.
1121 Churchill St New Bedford, MA 02745
Want to know what your home might be worth? Contact us for a FREE valuation!

Our team is ready to help you sell your home for the highest possible price ASAP
Key Details
Sold Price $549,000
Property Type Single Family Home
Sub Type Single Family Residence
Listing Status Sold
Purchase Type For Sale
Square Footage 1,480 sqft
Price per Sqft $370
MLS Listing ID 73147368
Sold Date 09/29/23
Style Ranch
Bedrooms 3
Full Baths 2
HOA Y/N false
Year Built 1964
Annual Tax Amount $5,555
Tax Year 2023
Lot Size 9,583 Sqft
Acres 0.22
Property Description
Enjoy easy living in this fully updated, one-level, ranch home with accessory apartment and amazing outdoor space, located on a quiet street in the far North End of New Bedford. With 3 bedrooms and 2 full baths, in addition to the accessory apartment with kitchenette, the open-concept living space has vaulted ceilings, fireplace, an updated kitchen with stainless appliances, and sun-filled rooms all open to a back patio and pool deck. Gather family and friends around the covered cabana with built-in bar, BBQ and outdoor TV overlooking a beautiful in-ground pool and large backyard and lawn. There have been many recent upgrades including a new laundry area, new kitchenette, new dishwasher, new lighting, bathroom updates, among others. The roomy heated garage and garden shed offer all kinds of space for storage. All that's left to do is move right in. Don't miss out on this well maintained property.
Location
State MA
County Bristol
Area Far North
Zoning RA
Direction Acushnet Ave. to Churchill St.
Rooms
Basement Full, Interior Entry, Sump Pump, Concrete
Interior
Interior Features Central Vacuum
Heating Forced Air, Natural Gas, Electric, Wood Stove, Ductless
Cooling Ductless
Flooring Wood, Tile
Fireplaces Number 1
Appliance Range, Dishwasher, Microwave, Refrigerator, Washer, Dryer, Utility Connections for Gas Range, Utility Connections for Gas Dryer, Utility Connections Outdoor Gas Grill Hookup
Laundry Washer Hookup
Exterior
Exterior Feature Porch, Patio, Pool - Inground, Cabana, Rain Gutters, Storage, Professional Landscaping, Sprinkler System, Decorative Lighting, Screens, Fenced Yard, Outdoor Shower, ET Irrigation Controller
Garage Spaces 1.0
Fence Fenced/Enclosed, Fenced
Pool In Ground
Community Features Public Transportation, Shopping, Medical Facility, Laundromat, Highway Access, House of Worship, Public School
Utilities Available for Gas Range, for Gas Dryer, Washer Hookup, Generator Connection, Outdoor Gas Grill Hookup
Roof Type Shingle
Total Parking Spaces 3
Garage Yes
Private Pool true
Building
Foundation Concrete Perimeter
Sewer Public Sewer
Water Public
Architectural Style Ranch
Schools
Middle Schools Normandin Jhs
High Schools New Bedford Hs
Others
Senior Community false
Acceptable Financing Contract
Listing Terms Contract
Read Less
Bought with Michelle Saltmarsh • LAER Realty Partners / Rose Homes & Real Estate
GET MORE INFORMATION



