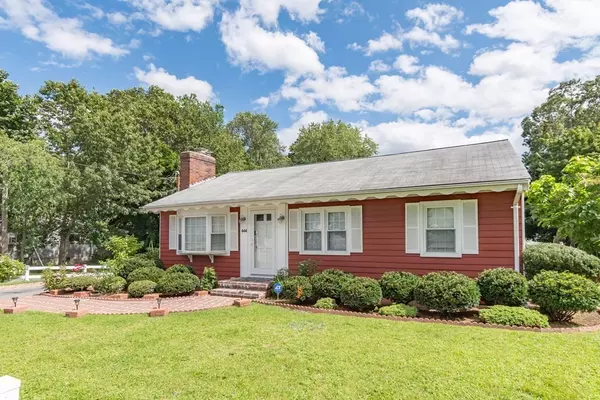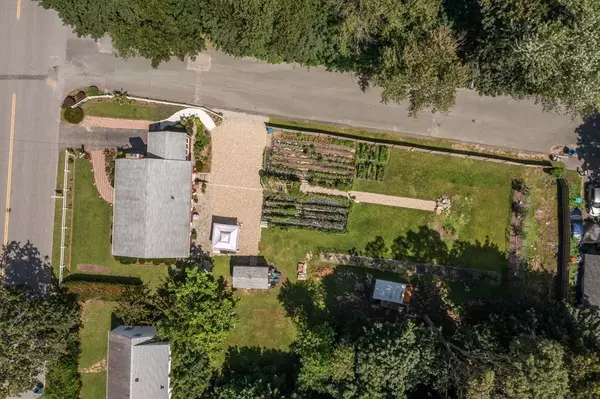For more information regarding the value of a property, please contact us for a free consultation.
444 Mount Vernon Street Lawrence, MA 01843
Want to know what your home might be worth? Contact us for a FREE valuation!

Our team is ready to help you sell your home for the highest possible price ASAP
Key Details
Sold Price $530,000
Property Type Single Family Home
Sub Type Single Family Residence
Listing Status Sold
Purchase Type For Sale
Square Footage 936 sqft
Price per Sqft $566
MLS Listing ID 73148567
Sold Date 09/29/23
Style Ranch
Bedrooms 3
Full Baths 1
HOA Y/N false
Year Built 1960
Annual Tax Amount $3,870
Tax Year 2023
Lot Size 0.340 Acres
Acres 0.34
Property Description
Unique 3 bedroom ranch on a double corner lot in Lawrence close to the Andover line! You will be in awe as you pull up to this beautifully landscaped home that has been meticulously cared for! This home features spacious kitchen, living room with wood fireplace and bay window, updated bath with tiled shower, and hardwood floors. Sunny four season room is perfect for relaxing after a long day. Step outside into the huge backyard and you will instantly fall in love with the abundance of organic fruit and vegetables in the garden! Make your way through the gravel walkway under the trellis covered in grape vines and take a few samples along the way! No need to stop at the farmer's market when you will have tons of options right outside your door, including tomatoes, dragon fruit, corn, raspberries, blackberries, figs, and more! Delightfully scented roses in the front yard are icing on the cake. Ideal commuter location with easy access to major highways, commuter rail, and area amenities.
Location
State MA
County Essex
Zoning RE
Direction North St to Mount Vernon St.
Rooms
Basement Full, Walk-Out Access, Unfinished
Primary Bedroom Level First
Interior
Interior Features Sun Room
Heating Baseboard, Natural Gas
Cooling Central Air
Flooring Tile, Carpet, Laminate, Hardwood
Fireplaces Number 1
Appliance Range, Microwave, Refrigerator, Washer, Dryer, Utility Connections for Gas Range, Utility Connections for Electric Dryer
Exterior
Exterior Feature Deck, Patio, Storage, Fruit Trees, Garden
Utilities Available for Gas Range, for Electric Dryer
Roof Type Shingle
Total Parking Spaces 2
Garage No
Building
Lot Description Corner Lot
Foundation Concrete Perimeter
Sewer Public Sewer
Water Public
Architectural Style Ranch
Others
Senior Community false
Read Less
Bought with Sara Petruzzelli • eXp Realty
GET MORE INFORMATION



