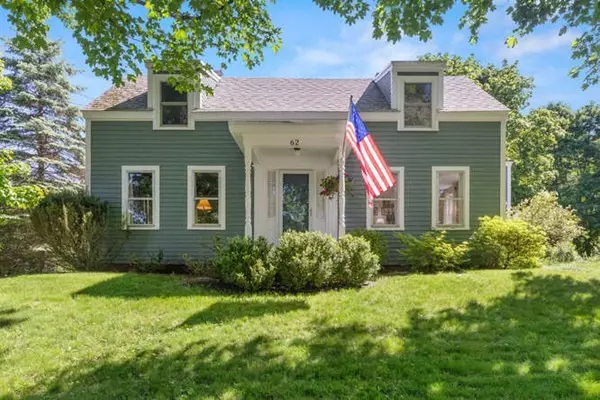For more information regarding the value of a property, please contact us for a free consultation.
62 Maple Street West Newbury, MA 01985
Want to know what your home might be worth? Contact us for a FREE valuation!

Our team is ready to help you sell your home for the highest possible price ASAP
Key Details
Sold Price $585,000
Property Type Single Family Home
Sub Type Single Family Residence
Listing Status Sold
Purchase Type For Sale
Square Footage 2,096 sqft
Price per Sqft $279
MLS Listing ID 73146449
Sold Date 09/28/23
Style Antique
Bedrooms 3
Full Baths 2
Half Baths 1
HOA Y/N false
Year Built 1850
Annual Tax Amount $6,187
Tax Year 2023
Lot Size 0.500 Acres
Acres 0.5
Property Description
Quintessential New England best describes this charming 3 bed 2.5 bath Antique Old Style property in sought after West Newbury. Enjoy the benefit of many original features throughout in addition to the tasteful renovations and additions over the years. The first floor offers a spacious family room, living room, kitchen, dining room, and 1.5. baths. Second floor w/3 bedrooms and a full bath. Two-story garage w/loft area for additional storage & 3rd car bay is heated with workshop area. All that plus a picturesque half acre lot with beautiful perennials to be enjoyed from early spring to late summer and beyond. Town approved new septic design. Seller will escrow from proceeds for septic. Verify lender will allow. Public Open House schedule: Friday 8/11, 4:30 - 6:00, Saturday, 8/12 & Sunday 8/13, 11:00 - 12:30. All other showings by appointment. Offers if any will be due Tuesday 8/15 by 5:00 pm. See offer instructions.
Location
State MA
County Essex
Zoning RC
Direction Rt 113 | Main St. to Maple
Rooms
Family Room Bathroom - Full, Flooring - Wall to Wall Carpet
Basement Full, Sump Pump, Dirt Floor, Concrete
Primary Bedroom Level Second
Dining Room Flooring - Hardwood
Kitchen Skylight, Flooring - Hardwood
Interior
Interior Features Sitting Room
Heating Baseboard, Oil, Other
Cooling Window Unit(s), None
Flooring Vinyl, Carpet, Hardwood, Flooring - Hardwood
Fireplaces Number 1
Appliance Range, Dishwasher, Microwave, Refrigerator, Washer, Dryer, Utility Connections for Electric Range, Utility Connections for Electric Oven
Laundry Flooring - Hardwood, Main Level, First Floor
Exterior
Exterior Feature Storage, Garden
Garage Spaces 3.0
Community Features Shopping, Park, Walk/Jog Trails, Stable(s), Bike Path, Conservation Area, Highway Access, House of Worship, Public School
Utilities Available for Electric Range, for Electric Oven
Roof Type Shingle
Total Parking Spaces 5
Garage Yes
Building
Foundation Concrete Perimeter, Stone, Brick/Mortar
Sewer Private Sewer
Water Public
Schools
Elementary Schools Page
Middle Schools Pentucket
High Schools Pentucket
Others
Senior Community false
Read Less
Bought with Bill Hofmockel • Olde Towne Real Estate Co.
GET MORE INFORMATION



